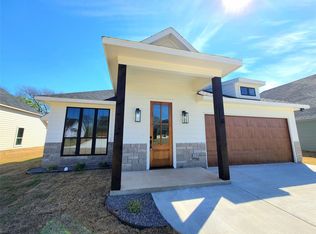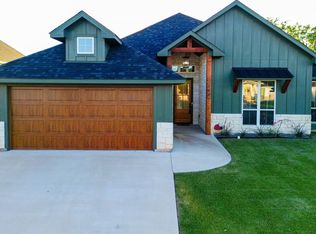Sold on 05/17/24
Price Unknown
114 Vaughn Meadows Dr, Tom Bean, TX 75489
4beds
1,680sqft
Single Family Residence
Built in 2024
7,570.73 Square Feet Lot
$340,900 Zestimate®
$--/sqft
$2,126 Estimated rent
Home value
$340,900
$303,000 - $382,000
$2,126/mo
Zestimate® history
Loading...
Owner options
Explore your selling options
What's special
4 Bedroom 2 Bath New construction home with modern upgrades, recessed lighting throughout, and a beautiful fireplace in the main living area. This open concept design seamlessly connects living, dining, and kitchen areas. The kitchen features granite counter tops, stainless steel appliances, and a walk-in pantry. Other spacious features include a separate walk-in laundry room, and walk-in closets. Unlock your new fresh beginning and schedule your tour to view this beautiful home today!
Attn Buyers: Seller considers Concessions with full price offer. Preferred Lender Craig Johnson with Canopy Mortgage. Contact Agent for more details (832) 499-7577.
Zillow last checked: 8 hours ago
Listing updated: June 19, 2025 at 06:13pm
Listed by:
Joshua Holley 0588011 903-462-0282,
Milestone Premier Properties 903-462-0282
Bought with:
Brittney Blair
Easy Life Realty
Source: NTREIS,MLS#: 20552491
Facts & features
Interior
Bedrooms & bathrooms
- Bedrooms: 4
- Bathrooms: 2
- Full bathrooms: 2
Primary bedroom
- Features: Garden Tub/Roman Tub, Walk-In Closet(s)
- Level: First
- Dimensions: 13 x 12
Bedroom
- Level: First
- Dimensions: 13 x 10
Bedroom
- Level: First
- Dimensions: 12 x 10
Bedroom
- Level: First
- Dimensions: 13 x 10
Dining room
- Level: First
- Dimensions: 12 x 5
Living room
- Features: Fireplace
- Level: First
- Dimensions: 24 x 16
Heating
- Central
Cooling
- Central Air, Ceiling Fan(s)
Appliances
- Included: Dishwasher, Electric Oven, Microwave
- Laundry: Washer Hookup, Electric Dryer Hookup, Laundry in Utility Room
Features
- Granite Counters, Kitchen Island, Pantry, Walk-In Closet(s)
- Flooring: Luxury Vinyl Plank
- Has basement: No
- Number of fireplaces: 1
- Fireplace features: Living Room
Interior area
- Total interior livable area: 1,680 sqft
Property
Parking
- Total spaces: 2
- Parking features: Concrete, Door-Single, Driveway, Garage Faces Front, Garage
- Attached garage spaces: 2
- Has uncovered spaces: Yes
Features
- Levels: One
- Stories: 1
- Patio & porch: Covered
- Pool features: None
Lot
- Size: 7,570 sqft
Details
- Parcel number: 260683
Construction
Type & style
- Home type: SingleFamily
- Architectural style: Detached
- Property subtype: Single Family Residence
Materials
- Foundation: Slab
- Roof: Composition
Condition
- Year built: 2024
Utilities & green energy
- Sewer: Public Sewer
- Water: Public
- Utilities for property: Electricity Available, Electricity Connected, Sewer Available, Water Available
Community & neighborhood
Location
- Region: Tom Bean
- Subdivision: Lee Heights
Price history
| Date | Event | Price |
|---|---|---|
| 5/17/2024 | Sold | -- |
Source: NTREIS #20552491 | ||
| 4/17/2024 | Pending sale | $354,500$211/sqft |
Source: NTREIS #20552491 | ||
| 4/10/2024 | Price change | $354,500-1.5%$211/sqft |
Source: NTREIS #20552491 | ||
| 3/5/2024 | Listed for sale | $359,900$214/sqft |
Source: NTREIS #20552491 | ||
Public tax history
Tax history is unavailable.
Neighborhood: 75489
Nearby schools
GreatSchools rating
- 5/10Tom Bean Elementary SchoolGrades: PK-5Distance: 0.2 mi
- 5/10Tom Bean Middle SchoolGrades: 6-8Distance: 1.3 mi
- 7/10Tom Bean High SchoolGrades: 9-12Distance: 1.3 mi
Schools provided by the listing agent
- Elementary: Tom Bean
- Middle: Tom Bean
- High: Tom Bean
- District: Tom Bean ISD
Source: NTREIS. This data may not be complete. We recommend contacting the local school district to confirm school assignments for this home.
Sell for more on Zillow
Get a free Zillow Showcase℠ listing and you could sell for .
$340,900
2% more+ $6,818
With Zillow Showcase(estimated)
$347,718
