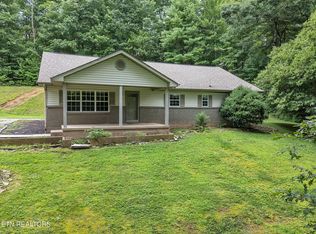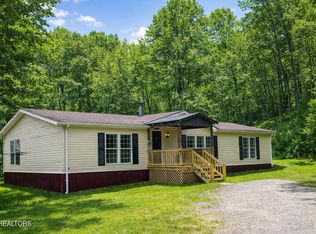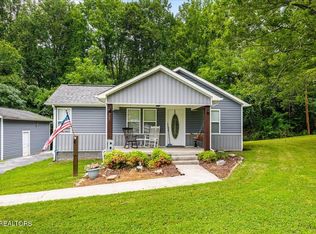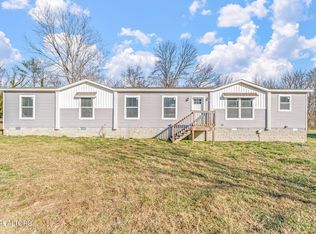MOTIVATED SELLER willing to pay buyer concessions with acceptable offer! Welcome to this well-maintained 3 BR, 2b rancher situated on a spacious, level corner lot. Mature trees, a gazebo & covered porches offer shade & natural beauty. The home features a comfortable layout with an attached garage. A bonus den with a fireplace provides more space & value. Whether relaxing or entertaining-inside or outside-this property offers a great balance of comfort & functionality. The homeowner recently had the HVAC & ductwork serviced & cleaned, had a new thermostat & lighting fixtures installed and added lighting to the gazebo, and more! A Radiant Heating System offers cozy comfort. Conveniently located near amenities & popular recreational destinations, yet a peaceful retreat, this inviting home is ready for it's next chapter. WELCOME HOME!
For sale
Price cut: $3K (1/2)
$219,700
114 Verdun Rd, Oneida, TN 37841
3beds
1,392sqft
Est.:
Single Family Residence
Built in 1975
0.4 Acres Lot
$-- Zestimate®
$158/sqft
$-- HOA
What's special
Attached garageMature treesLighting to the gazeboSpacious level corner lotComfortable layoutLighting fixtures installed
- 113 days |
- 554 |
- 25 |
Likely to sell faster than
Zillow last checked: 8 hours ago
Listing updated: January 02, 2026 at 10:30am
Listed by:
Ronna Manis 865-804-8882,
CENTURY 21 Legacy 865-984-2121
Source: East Tennessee Realtors,MLS#: 1319257
Tour with a local agent
Facts & features
Interior
Bedrooms & bathrooms
- Bedrooms: 3
- Bathrooms: 2
- Full bathrooms: 2
Rooms
- Room types: Bonus Room
Heating
- Central, Heat Pump, Natural Gas, Electric
Cooling
- Central Air, Ceiling Fan(s)
Appliances
- Included: Dryer, Refrigerator, Self Cleaning Oven, Washer
Features
- Eat-in Kitchen, Bonus Room
- Flooring: Carpet, Vinyl
- Windows: Windows - Vinyl, Drapes
- Basement: Crawl Space
- Number of fireplaces: 1
- Fireplace features: Insert, Wood Burning
Interior area
- Total structure area: 1,392
- Total interior livable area: 1,392 sqft
Property
Parking
- Total spaces: 1
- Parking features: Off Street, Garage Door Opener, Attached, Main Level
- Attached garage spaces: 1
Features
- Has view: Yes
- View description: Country Setting
Lot
- Size: 0.4 Acres
- Features: Corner Lot, Level
Details
- Additional structures: Storage, Gazebo
- Parcel number: 051K D 016.00
Construction
Type & style
- Home type: SingleFamily
- Architectural style: Traditional
- Property subtype: Single Family Residence
Materials
- Brick
Condition
- Year built: 1975
Utilities & green energy
- Sewer: Public Sewer
- Water: Public
Community & HOA
Location
- Region: Oneida
Financial & listing details
- Price per square foot: $158/sqft
- Tax assessed value: $95,700
- Annual tax amount: $661
- Date on market: 10/20/2025
Estimated market value
Not available
Estimated sales range
Not available
Not available
Price history
Price history
| Date | Event | Price |
|---|---|---|
| 1/2/2026 | Price change | $219,700-1.3%$158/sqft |
Source: | ||
| 10/20/2025 | Listed for sale | $222,700+7.8%$160/sqft |
Source: | ||
| 8/8/2025 | Sold | $206,500-6.1%$148/sqft |
Source: | ||
| 7/14/2025 | Pending sale | $220,000$158/sqft |
Source: | ||
| 7/9/2025 | Price change | $220,000-8.3%$158/sqft |
Source: | ||
Public tax history
Public tax history
| Year | Property taxes | Tax assessment |
|---|---|---|
| 2024 | $661 -3.2% | $23,925 |
| 2023 | $682 +0% | $23,925 +39.1% |
| 2022 | $682 +3.9% | $17,200 |
Find assessor info on the county website
BuyAbility℠ payment
Est. payment
$1,026/mo
Principal & interest
$852
Property taxes
$97
Home insurance
$77
Climate risks
Neighborhood: 37841
Nearby schools
GreatSchools rating
- 5/10Burchfield Elementary SchoolGrades: PK-8Distance: 0.7 mi
- 3/10Scott High SchoolGrades: 9-12Distance: 6.4 mi
- Loading
- Loading




