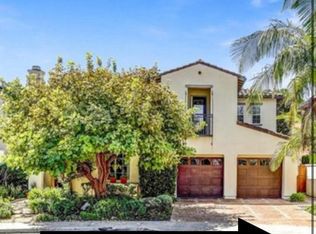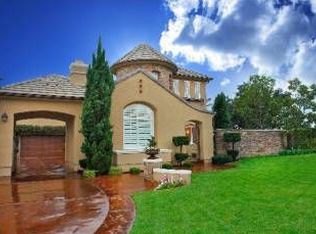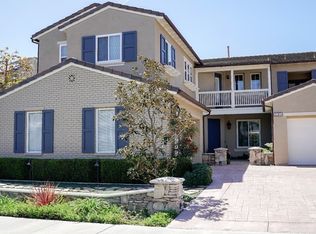Welcome to this beautifully updated single-family home tucked away in a quiet cul-de-sac within the highly desirable San Raphael tract of Talega. Boasting 5 spacious bedrooms and 4 bathrooms, this turnkey residence combines refined upgrades with relaxed coastal living. Step inside to discover new wood flooring throughout and a stunning new porcelain fireplace that anchors the light-filled living area. The thoughtfully updated kitchen features high-end appliances including a 42-inch Sub-Zero refrigerator, KitchenAid dishwasher, and sleek second set of dishwasher drawers conveniently located in the butler’s pantry—perfect for entertaining and everyday convenience. Fresh paint enhances the home’s clean, modern feel, while leased solar panels offer energy efficiency and savings. Every detail has been curated to ensure comfort and style in a move-in-ready home. Enjoy the family-friendly atmosphere of Talega with its resort-style amenities, scenic trails, top-rated schools, and just minutes from the beaches of San Clemente. This is Southern California living at its finest.
This property is off market, which means it's not currently listed for sale or rent on Zillow. This may be different from what's available on other websites or public sources.



