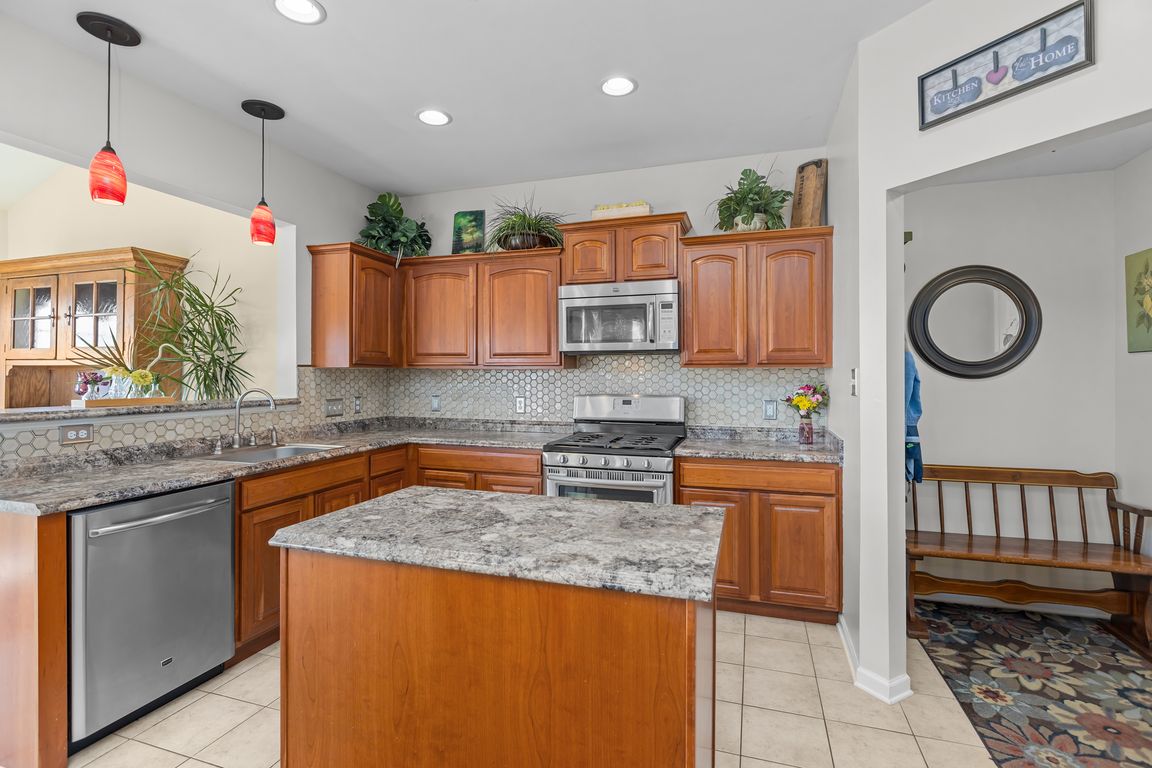
For salePrice cut: $10K (6/27)
$495,000
4beds
2,364sqft
114 Village Cir, Oakdale, PA 15071
4beds
2,364sqft
Single family residence
Built in 2011
7,609 sqft
4 Attached garage spaces
$209 price/sqft
$165 quarterly HOA fee
What's special
Finished basementEat-in kitchenSunny morning roomDedicated officeStone patioTrex deckHardwood floors
Step into style, space, and serious comfort in this standout home tucked in one of the area’s most desirable neighborhoods! With 4 spacious bedrooms and 3.5 baths, you’ll love the private primary suite with dual vanities and a walk-in closet. Enjoy the perfect blend of hardwood floors, ceramic tile, and plush ...
- 127 days
- on Zillow |
- 915 |
- 35 |
Source: WPMLS,MLS#: 1695920 Originating MLS: West Penn Multi-List
Originating MLS: West Penn Multi-List
Travel times
Kitchen
Living Room
Primary Bedroom
Zillow last checked: 7 hours ago
Listing updated: July 24, 2025 at 06:51pm
Listed by:
Shanna Funwela 412-264-8300,
COLDWELL BANKER REALTY 412-264-8300
Source: WPMLS,MLS#: 1695920 Originating MLS: West Penn Multi-List
Originating MLS: West Penn Multi-List
Facts & features
Interior
Bedrooms & bathrooms
- Bedrooms: 4
- Bathrooms: 4
- Full bathrooms: 3
- 1/2 bathrooms: 1
Primary bedroom
- Level: Upper
- Dimensions: 20x15
Bedroom 2
- Level: Upper
- Dimensions: 16x12
Bedroom 3
- Level: Upper
- Dimensions: 13x12
Bedroom 4
- Level: Upper
- Dimensions: 13x12
Bonus room
- Level: Basement
- Dimensions: 10x8
Bonus room
- Level: Main
- Dimensions: 15x9
Bonus room
- Level: Main
- Dimensions: 11x10
Entry foyer
- Level: Main
- Dimensions: 8x7
Game room
- Level: Basement
- Dimensions: 17x14
Kitchen
- Level: Main
- Dimensions: 17x13
Laundry
- Level: Upper
Living room
- Level: Main
- Dimensions: 20x15
Heating
- Forced Air, Gas
Cooling
- Electric
Appliances
- Included: Some Gas Appliances, Dryer, Dishwasher, Disposal, Microwave, Refrigerator, Stove, Washer
Features
- Kitchen Island, Pantry
- Flooring: Carpet, Ceramic Tile, Hardwood
- Windows: Screens
- Basement: Finished,Walk-Out Access
Interior area
- Total structure area: 2,364
- Total interior livable area: 2,364 sqft
Video & virtual tour
Property
Parking
- Total spaces: 4
- Parking features: Built In, Garage Door Opener
- Has attached garage: Yes
Features
- Levels: Two
- Stories: 2
- Pool features: None
Lot
- Size: 7,609.93 Square Feet
- Dimensions: 0.1747
Details
- Parcel number: 0798P00315000000
Construction
Type & style
- Home type: SingleFamily
- Architectural style: Colonial,Two Story
- Property subtype: Single Family Residence
Materials
- Aluminum Siding, Brick
- Roof: Asphalt
Condition
- Resale
- Year built: 2011
Utilities & green energy
- Sewer: Public Sewer
- Water: Public
Community & HOA
Community
- Features: Public Transportation
HOA
- Has HOA: Yes
- HOA fee: $165 quarterly
Location
- Region: Oakdale
Financial & listing details
- Price per square foot: $209/sqft
- Tax assessed value: $220,000
- Annual tax amount: $5,359
- Date on market: 4/10/2025