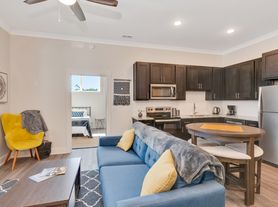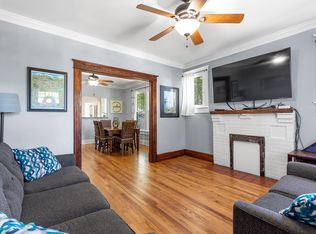Modern craftsman 3 bedroom, 2.5 baths. Convenient Southside location on quiet street. Generous size rooms, bathrooms, and closets. Enjoy your morning coffee on the porch outside your master bedroom. Easily park in your attached 2 car garage. Walk to some of the most popular restaurants in Chattanooga! Don't fight traffic to get anywhere else, come make 114 w19th street your home!
Tenant is responsible for all utilities and maintaining a very small grass area. One year lease minimum.
House for rent
Accepts Zillow applications
$2,500/mo
114 W 19th St, Chattanooga, TN 37408
3beds
2,096sqft
Price may not include required fees and charges.
Single family residence
Available now
Cats, dogs OK
Central air
In unit laundry
Attached garage parking
Heat pump
What's special
Generous size roomsQuiet street
- 7 days |
- -- |
- -- |
Travel times
Facts & features
Interior
Bedrooms & bathrooms
- Bedrooms: 3
- Bathrooms: 3
- Full bathrooms: 2
- 1/2 bathrooms: 1
Heating
- Heat Pump
Cooling
- Central Air
Appliances
- Included: Dishwasher, Dryer, Microwave, Oven, Refrigerator, Washer
- Laundry: In Unit
Features
- Flooring: Carpet, Hardwood, Tile
Interior area
- Total interior livable area: 2,096 sqft
Property
Parking
- Parking features: Attached
- Has attached garage: Yes
- Details: Contact manager
Features
- Exterior features: No Utilities included in rent
Details
- Parcel number: 145KP007
Construction
Type & style
- Home type: SingleFamily
- Property subtype: Single Family Residence
Community & HOA
Location
- Region: Chattanooga
Financial & listing details
- Lease term: 1 Year
Price history
| Date | Event | Price |
|---|---|---|
| 10/10/2025 | Sold | $523,000-4.9%$250/sqft |
Source: | ||
| 10/10/2025 | Listed for rent | $2,500$1/sqft |
Source: Zillow Rentals | ||
| 9/25/2025 | Pending sale | $549,900$262/sqft |
Source: Greater Chattanooga Realtors #1519528 | ||
| 8/28/2025 | Listed for sale | $549,900-2.7%$262/sqft |
Source: Greater Chattanooga Realtors #1519528 | ||
| 7/28/2025 | Listing removed | $565,000$270/sqft |
Source: Greater Chattanooga Realtors #1511570 | ||

