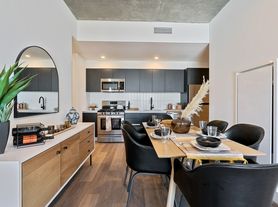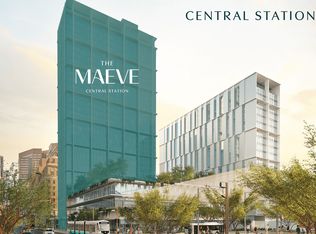Experience downtown living at its finest in this stunning 1-bedroom, 1-bathroom loft at the historic Orpheum Lofts in the heart of Phoenix. This beautifully designed industrial-style home features exposed brick and ductwork, wood flooring throughout, and a sleek kitchen with stainless steel appliances and granite countertops. Internet service is included in the rent, and one covered visitor parking space is available for an additional monthly fee.
Residents enjoy exclusive access to a wealth of amenities, including a fully equipped fitness center, heated pool with jetted lap feature, spa, steam room, sauna, business and conference rooms, and a stylish club room with a pool table. The building also offers a serene second-floor courtyard with a waterfall, individual storage units, and on-site security with a guard on duty 16 hours a day.
Located just steps from the Light Rail and within walking distance of premier entertainment and dining destinations such as Talking Stick Resort Arena, Chase Field, Crescent Ballroom, the Orpheum Theatre, Symphony Hall, and CityScape, this home offers the perfect blend of history, luxury, and convenience.
Contact us today to schedule a private tour and experience all that Orpheum Lofts has to offer.
Monthly Recurring Charges:
- Rent as Advertised
- $10.00 Monthly Admin Fee
- $97.28 Monthly Covered Parking Space (optional)
One-Time Charges:
- $150.00 Non-refundable Admin Fee
- $350.00 Non-refundable Cleaning Fee
- $250.00 Non-refundable Pet Fee (per pet, if applicable)
- Security Deposit 1-1.5x Rent
By submitting your information on this page you consent to being contacted by the Property Manager and RentEngine via SMS, phone, or email.
Apartment for rent
$2,250/mo
114 W Adams St UNIT 610, Phoenix, AZ 85003
1beds
833sqft
Price may not include required fees and charges.
Apartment
Available Fri Nov 7 2025
Cats, dogs OK
Central air, ceiling fan
In unit laundry
1 Parking space parking
-- Heating
What's special
Exposed brick and ductwork
- 21 hours |
- -- |
- -- |
Travel times
Zillow can help you save for your dream home
With a 6% savings match, a first-time homebuyer savings account is designed to help you reach your down payment goals faster.
Offer exclusive to Foyer+; Terms apply. Details on landing page.
Facts & features
Interior
Bedrooms & bathrooms
- Bedrooms: 1
- Bathrooms: 1
- Full bathrooms: 1
Rooms
- Room types: Family Room, Master Bath, Walk In Closet
Cooling
- Central Air, Ceiling Fan
Appliances
- Included: Dishwasher, Disposal, Dryer, Freezer, Microwave, Range Oven, Refrigerator, Stove, Washer
- Laundry: In Unit
Features
- Ceiling Fan(s), Elevator, Large Closets, Sauna, Storage, Walk-In Closet(s)
- Flooring: Laminate
- Windows: Double Pane Windows, Window Coverings
Interior area
- Total interior livable area: 833 sqft
Video & virtual tour
Property
Parking
- Total spaces: 1
- Parking features: Parking Lot
- Details: Contact manager
Accessibility
- Accessibility features: Disabled access
Features
- Exterior features: Business Center, Concierge, Courtyard, Dock, Flooring: Laminate, Internet included in rent, Package Receiving, TV Lounge
- Has spa: Yes
- Spa features: Hottub Spa, Sauna
Details
- Parcel number: 11221332
Construction
Type & style
- Home type: Apartment
- Property subtype: Apartment
Condition
- Year built: 2005
Utilities & green energy
- Utilities for property: Internet
Building
Management
- Pets allowed: Yes
Community & HOA
Community
- Features: Fitness Center, Gated, Pool
HOA
- Amenities included: Fitness Center, Pool, Sauna
Location
- Region: Phoenix
Financial & listing details
- Lease term: 1 Month
Price history
| Date | Event | Price |
|---|---|---|
| 10/28/2025 | Listed for rent | $2,250$3/sqft |
Source: Zillow Rentals | ||
| 12/10/2013 | Sold | $155,000$186/sqft |
Source: | ||
Neighborhood: Central City
There are 4 available units in this apartment building

