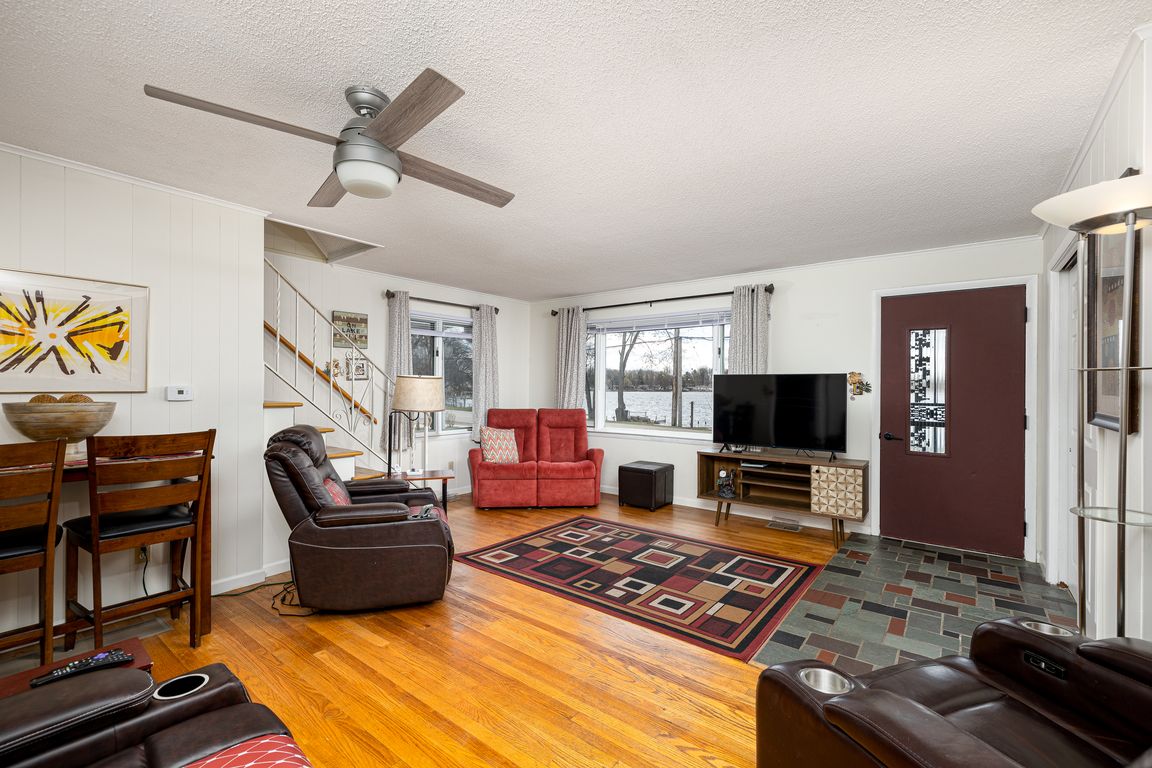
ActivePrice cut: $16.9K (9/28)
$349,000
3beds
1,344sqft
114 W Grove Ave, Michigan Center, MI 49254
3beds
1,344sqft
Single family residence
Built in 1939
10,018 sqft
1 Garage space
$260 price/sqft
What's special
Newly renovated 3 bedroom/1.5 bath home on all sports Round Lake with access to chain of lakes. Home sits on 1/4 acre fenced lot. Dock included. Enter into the living room with large windows with picturesque views of 40 feet of lake frontage. The kitchen has been updated with painted original ...
- 117 days |
- 1,431 |
- 24 |
Source: MichRIC,MLS#: 25027238
Travel times
Living Room
Kitchen
Primary Bedroom
Zillow last checked: 7 hours ago
Listing updated: September 27, 2025 at 07:01pm
Listed by:
Hope Herron 734-417-7710,
Determined Realty LLC 734-417-7710
Source: MichRIC,MLS#: 25027238
Facts & features
Interior
Bedrooms & bathrooms
- Bedrooms: 3
- Bathrooms: 2
- Full bathrooms: 1
- 1/2 bathrooms: 1
- Main level bedrooms: 1
Primary bedroom
- Level: Main
- Area: 108.9
- Dimensions: 12.10 x 9.00
Bedroom 2
- Level: Upper
- Area: 143.94
- Dimensions: 15.80 x 9.11
Bedroom 3
- Level: Upper
- Area: 143.94
- Dimensions: 15.80 x 9.11
Kitchen
- Level: Main
- Area: 141.11
- Dimensions: 10.30 x 13.70
Living room
- Level: Main
- Area: 318.56
- Dimensions: 17.60 x 18.10
Heating
- Forced Air
Cooling
- Central Air
Appliances
- Included: Dishwasher, Dryer, Microwave, Oven, Range, Refrigerator, Washer, Water Softener Owned
- Laundry: In Basement
Features
- Flooring: Tile, Wood
- Basement: Full
- Number of fireplaces: 1
- Fireplace features: Living Room, Wood Burning
Interior area
- Total structure area: 1,344
- Total interior livable area: 1,344 sqft
- Finished area below ground: 0
Video & virtual tour
Property
Parking
- Total spaces: 1
- Parking features: Garage Door Opener, Detached
- Garage spaces: 1
Features
- Stories: 2
- Fencing: Chain Link
- Waterfront features: Lake
- Body of water: Round Lake
Lot
- Size: 10,018.8 Square Feet
- Dimensions: 41 x 215
Details
- Parcel number: 000140828601700
- Zoning description: RES
Construction
Type & style
- Home type: SingleFamily
- Architectural style: Other
- Property subtype: Single Family Residence
Materials
- Aluminum Siding, Stone
- Roof: Shingle
Condition
- New construction: No
- Year built: 1939
Utilities & green energy
- Sewer: Public Sewer
- Water: Well
Community & HOA
Location
- Region: Michigan Center
Financial & listing details
- Price per square foot: $260/sqft
- Tax assessed value: $104,531
- Annual tax amount: $3
- Date on market: 6/9/2025
- Listing terms: Cash,Conventional
- Road surface type: Paved