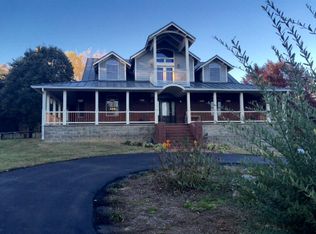ROOM TO STRETCH! CUSTOME HOME, FIRST TIME ON THE MARKET AND 4.70 ACRES. DELIGHTFUL 3 BEDROOM AND 2 BATH HOME BOASTS OF OPEN KITCHEN AND LIVING AREA, FORMAL DINNING ROOM , SPACIOUS LAUNDRY ROOM, HARDWOOD FLOORS, FULL UNFINISHED BASEMENT WITH HIGH CEILINGS WOULD BE GREAT FOR ADDITIONAL LIVING SPACE. 4.70 ACRES WITH OVER 400 FEET OF ROAD FRONTAGE ON COOKEVILLE HWY! BETTER HURRY THIS WON"T LAST LONG!
This property is off market, which means it's not currently listed for sale or rent on Zillow. This may be different from what's available on other websites or public sources.

