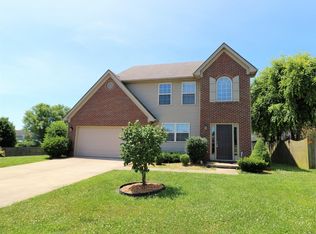Sold for $315,000 on 11/02/23
$315,000
114 Walden Cv, Georgetown, KY 40324
3beds
2,349sqft
Single Family Residence
Built in 2009
7,230.96 Square Feet Lot
$348,800 Zestimate®
$134/sqft
$2,292 Estimated rent
Home value
$348,800
$331,000 - $366,000
$2,292/mo
Zestimate® history
Loading...
Owner options
Explore your selling options
What's special
This might just be the best deal currently on the market! This 3BR home could easily be converted into a 4BR by turning the huge loft space into an additional bedroom. Situated on a quiet cul-de-sac in the back of the neighborhood, offering peace and quiet while still being close to interstate access, shopping, and dining. Laminate flooring is found throughout the first floor, showcasing a large formal room in the front of the home which flows into the kitchen and on to the large family room. The kitchen is equipped with a full set of stainless steel appliances & travertine backsplash. Primary suite offers a dual sink vanity topped with granite counters, soaking tub & separate shower & walk-in closet. Two guest bedrooms are generously sized and share a full bathroom. Separate laundry room has great cabinet/counter space! Fully fenced back yard comes complete with playlet, trampoline & storage building. Other features/updates: NEW microwave, NEW water heater, dishwasher replaced in 2020, upstairs HVAC replaced in 2018. Schedule an appointment today!
Zillow last checked: 8 hours ago
Listing updated: August 28, 2025 at 10:50pm
Listed by:
Nicole Maxwell 859-576-4558,
Indigo & Co
Bought with:
Penny Harris, 286339
Central Ky Real Estate
Source: Imagine MLS,MLS#: 23016819
Facts & features
Interior
Bedrooms & bathrooms
- Bedrooms: 3
- Bathrooms: 3
- Full bathrooms: 2
- 1/2 bathrooms: 1
Primary bedroom
- Level: Second
Bedroom 1
- Level: Second
Bedroom 2
- Level: Second
Bathroom 1
- Description: Full Bath
- Level: Second
Bathroom 2
- Description: Full Bath
- Level: Second
Bathroom 3
- Description: Half Bath
- Level: First
Bonus room
- Level: Second
Dining room
- Level: First
Dining room
- Level: First
Great room
- Level: First
Great room
- Level: First
Utility room
- Level: Second
Heating
- Heat Pump, Zoned
Cooling
- Heat Pump, Zoned
Appliances
- Included: Disposal, Dishwasher, Microwave, Refrigerator, Range
- Laundry: Electric Dryer Hookup, Washer Hookup
Features
- Entrance Foyer, Walk-In Closet(s), Ceiling Fan(s)
- Flooring: Carpet, Laminate, Tile
- Doors: Storm Door(s)
- Windows: Insulated Windows, Blinds, Screens
- Has basement: No
Interior area
- Total structure area: 2,349
- Total interior livable area: 2,349 sqft
- Finished area above ground: 2,349
- Finished area below ground: 0
Property
Parking
- Total spaces: 2
- Parking features: Attached Garage, Driveway, Garage Door Opener
- Garage spaces: 2
- Has uncovered spaces: Yes
Features
- Levels: Two
- Patio & porch: Patio, Porch
- Fencing: Wood
- Has view: Yes
- View description: Neighborhood
Lot
- Size: 7,230 sqft
Details
- Parcel number: 14040444.000
Construction
Type & style
- Home type: SingleFamily
- Property subtype: Single Family Residence
Materials
- Brick Veneer, Vinyl Siding
- Foundation: Slab
- Roof: Composition
Condition
- New construction: No
- Year built: 2009
Utilities & green energy
- Sewer: Public Sewer
- Water: Public
Community & neighborhood
Location
- Region: Georgetown
- Subdivision: Bradford Place
HOA & financial
HOA
- HOA fee: $175 annually
Price history
| Date | Event | Price |
|---|---|---|
| 2/5/2025 | Listing removed | $2,250$1/sqft |
Source: Zillow Rentals | ||
| 2/2/2025 | Listed for rent | $2,250$1/sqft |
Source: Zillow Rentals | ||
| 11/2/2023 | Sold | $315,000$134/sqft |
Source: | ||
| 9/27/2023 | Pending sale | $315,000$134/sqft |
Source: | ||
| 9/13/2023 | Price change | $315,000-3.1%$134/sqft |
Source: | ||
Public tax history
| Year | Property taxes | Tax assessment |
|---|---|---|
| 2022 | $1,971 +6.4% | $227,200 +7.6% |
| 2021 | $1,852 +812% | $211,200 +4% |
| 2017 | $203 +53.8% | $203,103 |
Find assessor info on the county website
Neighborhood: 40324
Nearby schools
GreatSchools rating
- 4/10Southern Elementary SchoolGrades: K-5Distance: 1 mi
- 4/10Georgetown Middle SchoolGrades: 6-8Distance: 0.9 mi
- 6/10Scott County High SchoolGrades: 9-12Distance: 2.5 mi
Schools provided by the listing agent
- Elementary: Southern
- Middle: Georgetown
- High: Great Crossing
Source: Imagine MLS. This data may not be complete. We recommend contacting the local school district to confirm school assignments for this home.

Get pre-qualified for a loan
At Zillow Home Loans, we can pre-qualify you in as little as 5 minutes with no impact to your credit score.An equal housing lender. NMLS #10287.
