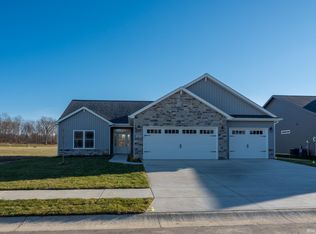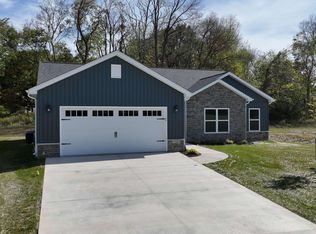Closed
Zestimate®
$405,000
114 Williston Ct, Delphi, IN 46923
3beds
1,953sqft
Single Family Residence
Built in 2025
9,583.2 Square Feet Lot
$405,000 Zestimate®
$--/sqft
$-- Estimated rent
Home value
$405,000
$385,000 - $425,000
Not available
Zestimate® history
Loading...
Owner options
Explore your selling options
What's special
Welcome to the Sunset Retreat by Majestic Homes, located in the desirable new Bowen Estates subdivision. This stunning new construction offers a serene water view of the community pond and combines thoughtful design with modern finishes. The open-concept, split-bedroom layout is perfect for both daily living and entertaining. The kitchen features a spacious island, granite countertops, and a stylish tile backsplash. The luxurious master suite includes a dual vanity, tiled walk-in shower, and a massive walk-in closet with direct access to the laundry room for added convenience. Enjoy peaceful mornings and relaxing evenings on the covered back patio overlooking the pond. This single-story, low-maintenance home also includes an attached three-car garage for plenty of parking and storage. Ideally located just a short drive to Lafayette/West Lafayette, shopping, dining, and entertainment. Quality craftsmanship, beautiful views, and a functional floor plan make this home a must-see!
Zillow last checked: 8 hours ago
Listing updated: September 15, 2025 at 08:07am
Listed by:
Bart Hickman Cell:574-870-4269,
REAL ESTATE NETWORK L.L.C
Bought with:
Joan Abbott, RB14025729
Joan Abbott Real Estate
Source: IRMLS,MLS#: 202531590
Facts & features
Interior
Bedrooms & bathrooms
- Bedrooms: 3
- Bathrooms: 2
- Full bathrooms: 2
- Main level bedrooms: 3
Bedroom 1
- Level: Main
Bedroom 2
- Level: Main
Dining room
- Level: Main
- Area: 210
- Dimensions: 15 x 14
Kitchen
- Level: Main
- Area: 144
- Dimensions: 8 x 18
Living room
- Level: Main
- Area: 288
- Dimensions: 24 x 12
Heating
- Natural Gas, Conventional, Forced Air
Cooling
- Central Air
Appliances
- Included: Disposal, Dishwasher, Microwave, Refrigerator, Ice Maker, Electric Oven, Electric Range, Gas Water Heater
- Laundry: Electric Dryer Hookup
Features
- Ceiling-9+, Tray Ceiling(s), Ceiling Fan(s), Walk-In Closet(s), Stone Counters, Kitchen Island, Open Floorplan, Pantry, Double Vanity, Stand Up Shower, Tub/Shower Combination
- Flooring: Carpet, Laminate, Tile
- Doors: Pocket Doors
- Basement: Concrete
- Attic: Pull Down Stairs
- Number of fireplaces: 1
- Fireplace features: Living Room, Gas Log, One
Interior area
- Total structure area: 1,953
- Total interior livable area: 1,953 sqft
- Finished area above ground: 1,953
- Finished area below ground: 0
Property
Parking
- Total spaces: 3
- Parking features: Attached, Garage Door Opener, Concrete
- Attached garage spaces: 3
- Has uncovered spaces: Yes
Features
- Levels: One and One Half
- Stories: 1
- Waterfront features: Pond
Lot
- Size: 9,583 sqft
- Features: Level, Rural Subdivision
Details
- Parcel number: 080629033010.017007
Construction
Type & style
- Home type: SingleFamily
- Architectural style: Ranch
- Property subtype: Single Family Residence
Materials
- Stone, Vinyl Siding
- Foundation: Slab
- Roof: Dimensional Shingles
Condition
- New construction: Yes
- Year built: 2025
Details
- Builder name: Majestic Custom Homes of Lafayette Inc
Utilities & green energy
- Sewer: City
- Water: City
Community & neighborhood
Location
- Region: Delphi
- Subdivision: Bowen(s)
HOA & financial
HOA
- Has HOA: Yes
- HOA fee: $450 annually
Price history
| Date | Event | Price |
|---|---|---|
| 9/15/2025 | Sold | $405,000-1.2% |
Source: | ||
| 9/4/2025 | Pending sale | $409,900 |
Source: | ||
| 8/9/2025 | Listed for sale | $409,900 |
Source: | ||
Public tax history
Tax history is unavailable.
Neighborhood: 46923
Nearby schools
GreatSchools rating
- 7/10Delphi Community Elementary SchoolGrades: PK-5Distance: 0.5 mi
- 7/10Delphi Community Middle SchoolGrades: 6-8Distance: 0.5 mi
- 5/10Delphi Community High SchoolGrades: 9-12Distance: 0.5 mi
Schools provided by the listing agent
- Elementary: Delphi Community
- Middle: Delphi Community
- High: Delphi
- District: Delphi Community School Corp.
Source: IRMLS. This data may not be complete. We recommend contacting the local school district to confirm school assignments for this home.

Get pre-qualified for a loan
At Zillow Home Loans, we can pre-qualify you in as little as 5 minutes with no impact to your credit score.An equal housing lender. NMLS #10287.

