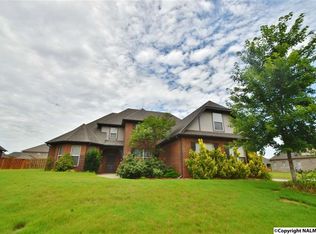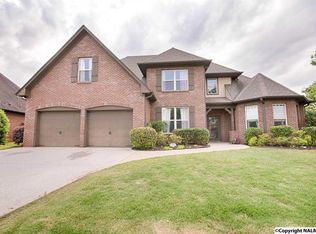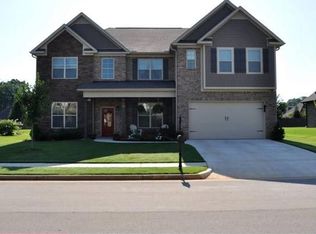Sold for $338,000 on 08/25/25
Zestimate®
$338,000
114 Windridge Way SW, Huntsville, AL 35824
4beds
2,626sqft
Single Family Residence
Built in 2007
-- sqft lot
$338,000 Zestimate®
$129/sqft
$2,463 Estimated rent
Home value
$338,000
$321,000 - $355,000
$2,463/mo
Zestimate® history
Loading...
Owner options
Explore your selling options
What's special
PRICE Improvement! Huge Opportunity with This 4BR/3.5BA home near Town Madison features granite countertops, new appliances, and a grand arched foyer with columns. The upstairs bonus serves as a 4th bedroom with its own bath—perfect for guests or a home office. Epoxy garage flooring, a fenced backyard, and a covered patio add to the appeal. Home is being sold as-is and is priced to reflect needed paint and carpet updates—AN IDEAL OPPORTUNITY TO CUSTOMIZE & BUILD EQUITY. Community amenities include a pool, tennis courts, playground, and wildlife reserve. Just 5 mins to Toyota Field, 8 mi. to Redstone Arsenal, and 11 mi. to Huntsville Hospital. Don’t miss your chance—schedule a tour today!
Zillow last checked: 8 hours ago
Listing updated: August 26, 2025 at 02:08pm
Listed by:
Charlene Sullivan 931-224-5428,
Leading Edge R.E. Group-Mad.,
Charlie Sullivan 931-308-5309,
Leading Edge RE Grp-Fayetville
Bought with:
Laura Rogers, 160593
Capstone Realty
Source: ValleyMLS,MLS#: 21885935
Facts & features
Interior
Bedrooms & bathrooms
- Bedrooms: 4
- Bathrooms: 4
- Full bathrooms: 3
- 1/2 bathrooms: 1
Primary bedroom
- Features: Ceiling Fan(s), Carpet, Tray Ceiling(s), Walk-In Closet(s)
- Level: First
- Area: 255
- Dimensions: 15 x 17
Bedroom 2
- Features: Ceiling Fan(s), Linoleum, Walk in Closet 2
- Level: First
- Area: 169
- Dimensions: 13 x 13
Bedroom 3
- Features: Ceiling Fan(s), Carpet
- Level: First
- Area: 176
- Dimensions: 11 x 16
Bedroom 4
- Features: Carpet
- Level: Second
- Area: 228
- Dimensions: 19 x 12
Bathroom 1
- Features: Tile
- Level: First
- Area: 72
- Dimensions: 12 x 6
Bathroom 2
- Features: Double Vanity, Tile
- Level: First
- Area: 120
- Dimensions: 10 x 12
Bathroom 3
- Level: First
- Area: 30
- Dimensions: 6 x 5
Bathroom 4
- Level: Second
- Area: 30
- Dimensions: 6 x 5
Dining room
- Features: Wood Floor
- Level: First
- Area: 143
- Dimensions: 13 x 11
Kitchen
- Features: Eat-in Kitchen, Granite Counters, Kitchen Island, Pantry, Tile
- Level: First
- Area: 272
- Dimensions: 17 x 16
Living room
- Features: 10’ + Ceiling, Ceiling Fan(s), Fireplace, Vaulted Ceiling(s), Wood Floor
- Level: First
- Area: 380
- Dimensions: 19 x 20
Laundry room
- Level: First
- Area: 42
- Dimensions: 6 x 7
Heating
- Central 2
Cooling
- Central 2
Features
- Has basement: No
- Has fireplace: Yes
- Fireplace features: Gas Log
Interior area
- Total interior livable area: 2,626 sqft
Property
Parking
- Parking features: Garage-Two Car, Garage-Attached, Garage Door Opener, Driveway-Concrete
Features
- Levels: Two
- Stories: 2
- Patio & porch: Covered Patio, Covered Porch
Details
- Parcel number: 1608270000001.096
Construction
Type & style
- Home type: SingleFamily
- Property subtype: Single Family Residence
Materials
- Foundation: Slab
Condition
- New construction: No
- Year built: 2007
Utilities & green energy
- Sewer: Public Sewer
- Water: Public
Community & neighborhood
Community
- Community features: Playground, Tennis Court(s)
Location
- Region: Huntsville
- Subdivision: Windemere
HOA & financial
HOA
- Has HOA: Yes
- HOA fee: $450 annually
- Association name: The Reserve HOA- Elite Housing Management
Price history
| Date | Event | Price |
|---|---|---|
| 8/25/2025 | Sold | $338,000-3.4%$129/sqft |
Source: | ||
| 7/12/2025 | Pending sale | $350,000$133/sqft |
Source: | ||
| 6/17/2025 | Contingent | $350,000$133/sqft |
Source: | ||
| 5/16/2025 | Price change | $350,000-7.9%$133/sqft |
Source: | ||
| 4/22/2025 | Price change | $379,900-10.6%$145/sqft |
Source: | ||
Public tax history
| Year | Property taxes | Tax assessment |
|---|---|---|
| 2024 | $1,974 | $34,860 |
| 2023 | $1,974 +7.5% | $34,860 +7.3% |
| 2022 | $1,837 +22.4% | $32,500 +21.7% |
Find assessor info on the county website
Neighborhood: The Reserve
Nearby schools
GreatSchools rating
- 7/10James E Williams SchoolGrades: PK-5Distance: 1.9 mi
- 3/10Williams Middle SchoolGrades: 6-8Distance: 1.9 mi
- 2/10Columbia High SchoolGrades: 9-12Distance: 4.8 mi
Schools provided by the listing agent
- Elementary: Williams
- Middle: Williams
- High: Columbia High
Source: ValleyMLS. This data may not be complete. We recommend contacting the local school district to confirm school assignments for this home.

Get pre-qualified for a loan
At Zillow Home Loans, we can pre-qualify you in as little as 5 minutes with no impact to your credit score.An equal housing lender. NMLS #10287.
Sell for more on Zillow
Get a free Zillow Showcase℠ listing and you could sell for .
$338,000
2% more+ $6,760
With Zillow Showcase(estimated)
$344,760

