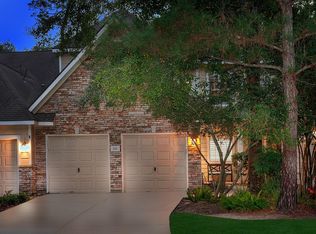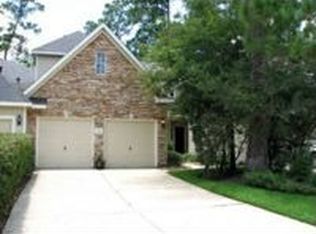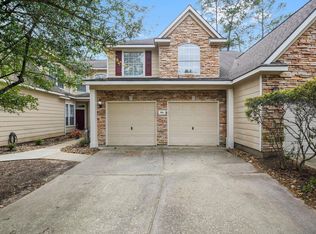As you step inside, you'll be greeted by an inviting and open floor plan that seamlessly blends style and functionality. The main living area features large windows, filling the space with natural light and creating an airy ambiance. The well-appointed kitchen boasts modern appliances, sleek countertops, and plenty of storage space, making it a dream for aspiring chefs and home cooks. The four bedrooms offer comfortable retreats for rest and relaxation. The master suite is a true sanctuary, featuring a spacious layout, a walk-in closet, and an ensuite bathroom complete with a luxurious soaking tub and a separate shower. Located in the heart of the Woodlands Texas. In addition to its indoor charms, this home also offers outdoor delights. Step outside onto the well-maintained grounds, where you'll find a beautifully landscaped yard and a patio area, perfect for hosting gatherings or enjoying quiet evenings outdoors. Welcome to 114 Wintergreen Trail, a stunning single-family home ...
This property is off market, which means it's not currently listed for sale or rent on Zillow. This may be different from what's available on other websites or public sources.


