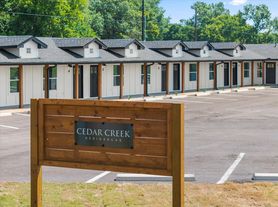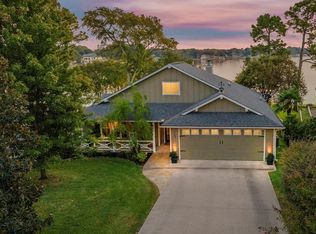Cedar Creek Lake front cutie! Home features 2 bedrooms and 2 bathrooms on over half an acre and come with a boat house with motorized slip. Updated and move in ready. Flat Screen TV, Refrigerator, and Washer and Dryer all included! Also has a garage rec room with outdoor games and lake stuff that is also included. HVAC replaced May 2024. Yard is NOT fenced. $50 app fee per person 18+. TAR app, copy of drivers license, at least 2 paycheck stubs or bank statement if self employed, app fee, and tenant requirements all required. Owner Agent.
Tenant is responsible for mowing on a bi-weekly basis at a minimum. Pet owners, please be aware that the yard is not fenced. Neighborhood also has a private boat ramp. Tenant pays for electricity, water, trash.
House for rent
Accepts Zillow applications
$2,500/mo
114 Wood Crest Dr, Tool, TX 75143
2beds
1,263sqft
Price may not include required fees and charges.
Single family residence
Available now
Cats, dogs OK
Central air
In unit laundry
Forced air
What's special
Cedar creek lake front
- 30 days |
- -- |
- -- |
Zillow last checked: 9 hours ago
Listing updated: November 06, 2025 at 08:02am
Travel times
Facts & features
Interior
Bedrooms & bathrooms
- Bedrooms: 2
- Bathrooms: 2
- Full bathrooms: 2
Heating
- Forced Air
Cooling
- Central Air
Appliances
- Included: Dishwasher, Dryer, Freezer, Microwave, Oven, Refrigerator, Washer
- Laundry: In Unit
Features
- Flooring: Carpet, Tile
Interior area
- Total interior livable area: 1,263 sqft
Property
Parking
- Details: Contact manager
Features
- Exterior features: Electricity not included in rent, Garbage not included in rent, Heating system: Forced Air, Water not included in rent
Details
- Parcel number: 261703
Construction
Type & style
- Home type: SingleFamily
- Property subtype: Single Family Residence
Community & HOA
Location
- Region: Tool
Financial & listing details
- Lease term: 1 Year
Price history
| Date | Event | Price |
|---|---|---|
| 11/6/2025 | Listed for rent | $2,500$2/sqft |
Source: Zillow Rentals | ||
| 10/31/2025 | Listing removed | $560,000$443/sqft |
Source: NTREIS #20972915 | ||
| 6/17/2025 | Listed for sale | $560,000$443/sqft |
Source: NTREIS #20972915 | ||
| 5/4/2025 | Listing removed | $560,000$443/sqft |
Source: NTREIS #20808598 | ||
| 1/24/2025 | Listed for sale | $560,000$443/sqft |
Source: NTREIS #20808598 | ||

