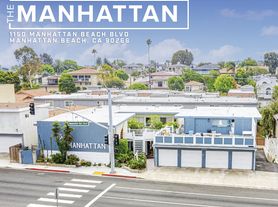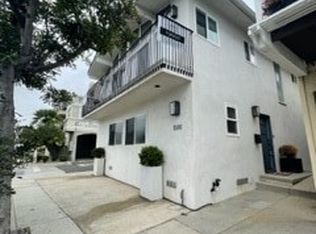**Available 1/31/26** Welcome to this impeccably reimagined California Ranch, a contemporary retreat nestled in the heart of Manhattan Heights. Blending timeless design with modern functionality, this beautifully renovated residence offers a total of 2,202 sq ft of living space, including a 1,722 sq ft main home with 3 bedrooms and 2 bathrooms, and a fully remodeled 480 sq ft detached flex space with its own bathroom and kitchenette ideal for use as a creative studio, home office, gym, or private guest suite. Manicured landscaping and a gated front courtyard set a tranquil tone as you approach the home. Inside, light and space converge in a naturally flowing layout where wide-plank wood floors, a bright neutral palette, and abundant natural light create a warm yet refined ambiance. The main living area evokes an effortless sense of California comfort, opening to a chef-inspired kitchen appointed with Samsung stainless-steel appliances, quartz countertops, custom white cabinetry, a gas range with waterfall-edge breakfast bar, gray subway tile backsplash, French door refrigerator, and recessed lighting complete this modern culinary space. Beyond the living spaces, the tranquil primary suite offers a serene retreat with a deep closet and spa-like en suite bathroom featuring dual sinks and elegant finishes. Two additional bedrooms provide generous space for family, guests, or a home office. Outdoors, the fully enclosed backyard invites year-round enjoyment with lush greenspaces, custom brick pathways, and the detached flex space, thoughtfully reimagined with painted wood beam ceilings, a kitchenette/wet bar, and a spa-worthy bath with an oversized glass-enclosed shower. Additional highlights include a two-car garage, dedicated laundry area, and proximity to Manhattan Beach's award-winning schools, boutique shopping, dining, and pristine beaches.
Copyright The MLS. All rights reserved. Information is deemed reliable but not guaranteed.
House for rent
$9,850/mo
1140 22nd St, Manhattan Beach, CA 90266
4beds
2,202sqft
Price may not include required fees and charges.
Singlefamily
Available now
Central air
In unit laundry
4 Attached garage spaces parking
Central
What's special
Fully enclosed backyardGated front courtyardChef-inspired kitchenAbundant natural lightCustom brick pathwaysCustom white cabinetryWarm yet refined ambiance
- 5 days |
- -- |
- -- |
Travel times
Looking to buy when your lease ends?
Consider a first-time homebuyer savings account designed to grow your down payment with up to a 6% match & a competitive APY.
Facts & features
Interior
Bedrooms & bathrooms
- Bedrooms: 4
- Bathrooms: 3
- Full bathrooms: 3
Rooms
- Room types: Dining Room
Heating
- Central
Cooling
- Central Air
Appliances
- Included: Dishwasher, Disposal, Dryer, Microwave, Range Oven, Refrigerator, Washer
- Laundry: In Unit, Inside
Features
- Flooring: Wood
Interior area
- Total interior livable area: 2,202 sqft
Property
Parking
- Total spaces: 4
- Parking features: Attached, Driveway, Covered
- Has attached garage: Yes
- Details: Contact manager
Features
- Stories: 2
- Exterior features: Contact manager
- Has view: Yes
- View description: Contact manager
Details
- Parcel number: 4166020003
Construction
Type & style
- Home type: SingleFamily
- Property subtype: SingleFamily
Condition
- Year built: 1948
Community & HOA
Location
- Region: Manhattan Beach
Financial & listing details
- Lease term: 1+Year
Price history
| Date | Event | Price |
|---|---|---|
| 11/13/2025 | Listed for rent | $9,850+5.3%$4/sqft |
Source: | ||
| 1/8/2025 | Listing removed | $9,350$4/sqft |
Source: | ||
| 10/14/2024 | Listed for rent | $9,350-1.6%$4/sqft |
Source: | ||
| 10/1/2024 | Listing removed | $9,500$4/sqft |
Source: | ||
| 9/20/2024 | Price change | $9,500-2.6%$4/sqft |
Source: | ||

