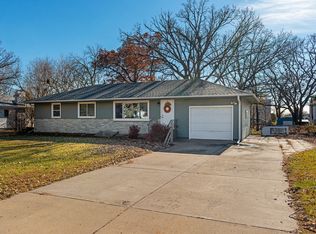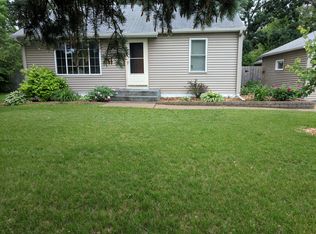Closed
$345,000
1140 80th Ave NE, Spring Lake Park, MN 55432
4beds
2,372sqft
Single Family Residence
Built in 1948
0.39 Acres Lot
$340,600 Zestimate®
$145/sqft
$2,611 Estimated rent
Home value
$340,600
$324,000 - $358,000
$2,611/mo
Zestimate® history
Loading...
Owner options
Explore your selling options
What's special
Beautiful, refreshed, spacious rambler in convenient Spring Lake Park location. Generous room sizes throughout. Features 4 bedrooms, 2 bathrooms, 2 car attached garage, hardwood floors, updated windows, new furnace and water heater, new carpet, and fresh paint inside and out. Large eat-in kitchen with an adjacent flex space that walks out to the patio area and backyard. Walk-in closet near garage entrance could be used as a pantry or mud room closet. The flex space off the kitchen could be used as an additional family room, large mud room or eating space. Main floor also features 3 spacious bedrooms, a large inviting living room and formal dining room with beautiful built-ins. The finished lower level features an additional bedroom, family room, laundry room and bathroom. Nice sized flat yard, storage shed and private tree lined front yard. All in a convenient Spring Lake Park location that is walkable to parks, coffee shops and grocery store.
Zillow last checked: 8 hours ago
Listing updated: June 24, 2025 at 02:16pm
Listed by:
Petra M. Donohue 651-335-1543,
Keller Williams Integrity Realty
Bought with:
Chad Gervais
Roseth Realty
Source: NorthstarMLS as distributed by MLS GRID,MLS#: 6717323
Facts & features
Interior
Bedrooms & bathrooms
- Bedrooms: 4
- Bathrooms: 2
- Full bathrooms: 1
- 3/4 bathrooms: 1
Bedroom 1
- Level: Main
- Area: 156 Square Feet
- Dimensions: 13x12
Bedroom 2
- Level: Main
- Area: 132 Square Feet
- Dimensions: 12x11
Bedroom 3
- Level: Main
- Area: 140 Square Feet
- Dimensions: 14x10
Bedroom 4
- Level: Lower
- Area: 154 Square Feet
- Dimensions: 14x11
Other
- Level: Lower
- Area: 319 Square Feet
- Dimensions: 29x11
Dining room
- Level: Main
- Area: 156 Square Feet
- Dimensions: 13x12
Family room
- Level: Main
- Area: 208 Square Feet
- Dimensions: 16x13
Kitchen
- Level: Main
- Area: 160 Square Feet
- Dimensions: 16x10
Laundry
- Level: Lower
- Area: 196 Square Feet
- Dimensions: 14 x 14
Living room
- Level: Main
- Area: 170 Square Feet
- Dimensions: 17x10
Heating
- Forced Air
Cooling
- Central Air
Appliances
- Included: Dishwasher, Dryer, Microwave, Range, Refrigerator, Washer
Features
- Basement: Crawl Space,Egress Window(s),Finished,Full
- Number of fireplaces: 1
- Fireplace features: Family Room
Interior area
- Total structure area: 2,372
- Total interior livable area: 2,372 sqft
- Finished area above ground: 1,370
- Finished area below ground: 806
Property
Parking
- Total spaces: 2
- Parking features: Attached
- Attached garage spaces: 2
- Details: Garage Dimensions (27.5x20)
Accessibility
- Accessibility features: None
Features
- Levels: One
- Stories: 1
- Patio & porch: Patio
- Fencing: Wire
Lot
- Size: 0.39 Acres
- Dimensions: 100 x 171
- Features: Wooded
Details
- Additional structures: Storage Shed
- Foundation area: 1002
- Parcel number: 013024310031
- Zoning description: Residential-Single Family
Construction
Type & style
- Home type: SingleFamily
- Property subtype: Single Family Residence
Materials
- Wood Siding
- Roof: Asphalt,Pitched
Condition
- Age of Property: 77
- New construction: No
- Year built: 1948
Utilities & green energy
- Gas: Natural Gas
- Sewer: City Sewer/Connected
- Water: City Water/Connected
Community & neighborhood
Location
- Region: Spring Lake Park
HOA & financial
HOA
- Has HOA: No
Other
Other facts
- Road surface type: Paved
Price history
| Date | Event | Price |
|---|---|---|
| 6/24/2025 | Sold | $345,000+1.5%$145/sqft |
Source: | ||
| 5/27/2025 | Pending sale | $339,900$143/sqft |
Source: | ||
| 5/15/2025 | Price change | $339,900-5.6%$143/sqft |
Source: | ||
| 5/9/2025 | Listed for sale | $359,900+79.1%$152/sqft |
Source: | ||
| 4/7/2017 | Sold | $201,000+0.6%$85/sqft |
Source: | ||
Public tax history
| Year | Property taxes | Tax assessment |
|---|---|---|
| 2024 | $3,276 -2.2% | $325,900 +5.8% |
| 2023 | $3,351 +1.4% | $308,100 -1.4% |
| 2022 | $3,306 +4% | $312,600 +22.7% |
Find assessor info on the county website
Neighborhood: 55432
Nearby schools
GreatSchools rating
- 2/10Park Terrace Elementary SchoolGrades: PK-4Distance: 0.9 mi
- 4/10Westwood Middle SchoolGrades: 5-8Distance: 2 mi
- 5/10Spring Lake Park Senior High SchoolGrades: 9-12Distance: 0.2 mi
Get a cash offer in 3 minutes
Find out how much your home could sell for in as little as 3 minutes with a no-obligation cash offer.
Estimated market value
$340,600
Get a cash offer in 3 minutes
Find out how much your home could sell for in as little as 3 minutes with a no-obligation cash offer.
Estimated market value
$340,600

