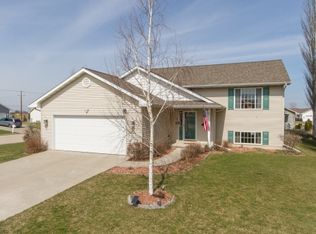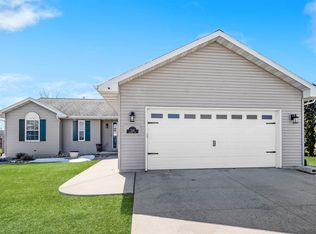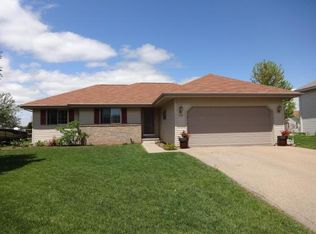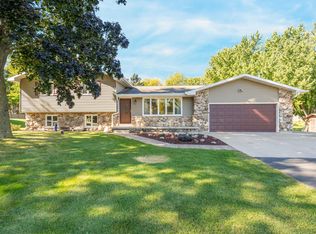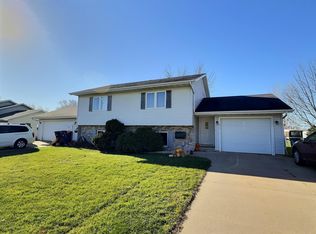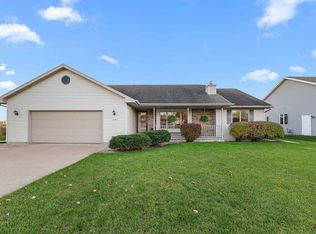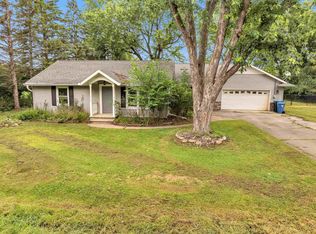Opportunity to snag this amazing home with in the Winneconne school district. Lots of extras and opportunities to add your personal touches to the open concept 3 bedroom, 2 bath ranch. Main level offers a spacious and private primary suite with private bath and walk-in closet, large unfinished basement. First floor laundry, gas fireplace. Great room has an 8 foot bow window with seat. LL HAS BATH STUB IN & EGRESS WINDOW FOR FUTURE EXPANSION.ROUGH IN FOR CENTVAC. Home to be sold as is, 24 hour notice of showings and 48 hour binding acceptance
Active-offer no bump
$329,000
1140 Barbary Ln, Winneconne, WI 54986
3beds
1,418sqft
Est.:
Single Family Residence
Built in 2004
0.33 Acres Lot
$322,400 Zestimate®
$232/sqft
$-- HOA
What's special
Gas fireplaceUnfinished basementFirst floor laundryWalk-in closetRough in for centvacOpen conceptPrivate bath
- 126 days |
- 707 |
- 17 |
Zillow last checked: 8 hours ago
Listing updated: December 10, 2025 at 12:46pm
Listed by:
Alex Mabry PREF:407-579-9972,
Berkshire Hathaway HS Fox Cities Realty
Source: RANW,MLS#: 50313082
Tour with a local agent
Facts & features
Interior
Bedrooms & bathrooms
- Bedrooms: 3
- Bathrooms: 2
- Full bathrooms: 2
Bedroom 1
- Level: Main
- Dimensions: 14x13
Bedroom 2
- Level: Main
- Dimensions: 12x10
Bedroom 3
- Level: Main
- Dimensions: 12x10
Kitchen
- Level: Main
- Dimensions: 18x10
Living room
- Level: Main
- Dimensions: 16x12
Other
- Description: Laundry
- Level: Main
- Dimensions: 5x4
Heating
- Forced Air
Cooling
- Forced Air
Appliances
- Included: Dishwasher, Disposal
Features
- Basement: 8Ft+ Ceiling,Full,Other,Bath/Stubbed,Sump Pump
- Has fireplace: No
- Fireplace features: None
Interior area
- Total interior livable area: 1,418 sqft
- Finished area above ground: 1,418
- Finished area below ground: 0
Property
Parking
- Total spaces: 2
- Parking features: Attached
- Attached garage spaces: 2
Accessibility
- Accessibility features: 1st Floor Bedroom, 1st Floor Full Bath, Laundry 1st Floor
Lot
- Size: 0.33 Acres
- Features: Rural - Not Subdivision
Details
- Parcel number: 1911409
- Zoning: Residential
Construction
Type & style
- Home type: SingleFamily
- Architectural style: Ranch
- Property subtype: Single Family Residence
Materials
- Vinyl Siding
- Foundation: Poured Concrete
Condition
- New construction: No
- Year built: 2004
Utilities & green energy
- Sewer: Public Sewer
- Water: Public
Community & HOA
Location
- Region: Winneconne
Financial & listing details
- Price per square foot: $232/sqft
- Tax assessed value: $227,300
- Annual tax amount: $4,671
- Date on market: 8/7/2025
- Listing terms: Tenant Occupied/Leased
- Exclusions: Sellers personal property
Estimated market value
$322,400
$306,000 - $339,000
$2,017/mo
Price history
Price history
| Date | Event | Price |
|---|---|---|
| 12/10/2025 | Contingent | $329,000$232/sqft |
Source: | ||
| 11/21/2025 | Listed for sale | $329,000$232/sqft |
Source: | ||
| 9/11/2025 | Contingent | $329,000$232/sqft |
Source: | ||
| 8/7/2025 | Listed for sale | $329,000+123.1%$232/sqft |
Source: RANW #50313082 Report a problem | ||
| 6/16/2004 | Sold | $147,500$104/sqft |
Source: RANW #3041614 Report a problem | ||
Public tax history
Public tax history
| Year | Property taxes | Tax assessment |
|---|---|---|
| 2024 | $4,672 +3.5% | $227,300 |
| 2023 | $4,513 +6.9% | $227,300 |
| 2022 | $4,221 +4.9% | $227,300 |
Find assessor info on the county website
BuyAbility℠ payment
Est. payment
$2,116/mo
Principal & interest
$1587
Property taxes
$414
Home insurance
$115
Climate risks
Neighborhood: 54986
Nearby schools
GreatSchools rating
- 7/10Winneconne Elementary SchoolGrades: PK-5Distance: 1.4 mi
- 10/10Winneconne Middle SchoolGrades: 6-8Distance: 2 mi
- 4/10Winneconne High SchoolGrades: 9-12Distance: 2.1 mi
- Loading
- Loading
