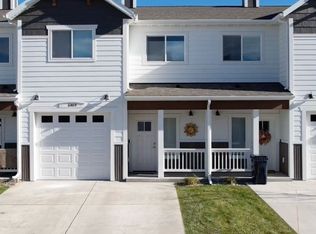Sold on 08/14/25
Price Unknown
1140 Baxter Creek Way UNIT C, Bozeman, MT 59718
3beds
1,572sqft
Condominium
Built in 2020
-- sqft lot
$511,200 Zestimate®
$--/sqft
$2,703 Estimated rent
Home value
$511,200
$470,000 - $552,000
$2,703/mo
Zestimate® history
Loading...
Owner options
Explore your selling options
What's special
This charming West Bozeman condo opens to the beautiful green space and creek! Located in the Heart of Bozeman close to public & private schools, gyms & exercise studios, shopping, walking trails, restaurants, coffee shops and more; you'll have everything you need right outside your door!! Enjoy sitting on your patio with your morning coffee taking in the serenity and gorgeous views. Approximately 1,572 sq ft with 3 Beds plus a Large Loft and 2.5 Baths, this home has beautiful & timeless finishes like Quartz countertops, shaker cabinetry, custom tile work and high-quality laminate flooring. A cozy stone gas fireplace is a wonderful addition in the family room for cold winter nights. Custom touches include wood trimmed design accent walls in the master and secondary bedroom, barn doors on the laundry area, and many other stylish design details that make this home special! Beautiful neutral tones accommodate any furnishings you desire; move right in and make this lovely place your own. The large loft upstairs can serve as guest room space, media room, office, kids' playroom, exercise room...any flex space you desire! You must see this charming home!
Zillow last checked: 8 hours ago
Listing updated: August 14, 2025 at 07:52pm
Listed by:
Kelly Seymour 406-600-5198,
Keller Williams Montana Realty
Bought with:
Nichole Skeen, RBS-88989
Engel & Volkers - Bozeman
Source: Big Sky Country MLS,MLS#: 401430Originating MLS: Big Sky Country MLS
Facts & features
Interior
Bedrooms & bathrooms
- Bedrooms: 3
- Bathrooms: 3
- Full bathrooms: 2
- 1/2 bathrooms: 1
Heating
- Forced Air, Natural Gas
Cooling
- Ceiling Fan(s)
Appliances
- Included: Dryer, Dishwasher, Disposal, Microwave, Range, Refrigerator, Washer
Features
- Fireplace, Walk-In Closet(s), Upper Level Primary
- Flooring: Laminate, Partially Carpeted
- Has fireplace: Yes
- Fireplace features: Gas
Interior area
- Total structure area: 1,572
- Total interior livable area: 1,572 sqft
- Finished area above ground: 1,572
Property
Parking
- Total spaces: 1
- Parking features: Attached, Garage, Garage Door Opener
- Attached garage spaces: 1
Features
- Levels: Two
- Stories: 2
- Patio & porch: Covered, Patio, Porch
- Has view: Yes
- View description: River, Creek/Stream, Trees/Woods
- Has water view: Yes
- Water view: River,Creek/Stream
- Waterfront features: Creek
Details
- Parcel number: RGG83053
- Zoning description: R3 - Residential Medium Density
- Special conditions: Standard
Construction
Type & style
- Home type: Condo
- Property subtype: Condominium
Condition
- New construction: No
- Year built: 2020
Utilities & green energy
- Sewer: Public Sewer
- Water: Public
- Utilities for property: Electricity Available, Natural Gas Available, Sewer Available, Water Available
Community & neighborhood
Location
- Region: Bozeman
- Subdivision: Laurel Glen
HOA & financial
HOA
- Has HOA: Yes
- HOA fee: $225 monthly
- Amenities included: Park, Trail(s), Water
- Services included: Insurance, Maintenance Grounds, Maintenance Structure, Sewer, Snow Removal, Water
- Second HOA fee: $25 quarterly
Other
Other facts
- Listing terms: Cash,3rd Party Financing
Price history
| Date | Event | Price |
|---|---|---|
| 8/14/2025 | Sold | -- |
Source: Big Sky Country MLS #401430 | ||
| 6/22/2025 | Contingent | $525,000$334/sqft |
Source: Big Sky Country MLS #401430 | ||
| 6/6/2025 | Price change | $525,000-2.6%$334/sqft |
Source: Big Sky Country MLS #401430 | ||
| 4/25/2025 | Listed for sale | $539,000+1.7%$343/sqft |
Source: Big Sky Country MLS #401430 | ||
| 10/21/2024 | Listing removed | $529,900$337/sqft |
Source: Big Sky Country MLS #394848 | ||
Public tax history
| Year | Property taxes | Tax assessment |
|---|---|---|
| 2024 | $3,208 +6.7% | $468,000 |
| 2023 | $3,007 +14.1% | $468,000 +49.3% |
| 2022 | $2,636 +9.7% | $313,500 |
Find assessor info on the county website
Neighborhood: 59718
Nearby schools
GreatSchools rating
- 8/10Meadowlark ElementaryGrades: PK-5Distance: 0.6 mi
- 7/10Chief Joseph Middle SchoolGrades: 6-8Distance: 1.3 mi
- NAGallatin High SchoolGrades: 9-12Distance: 0.6 mi
