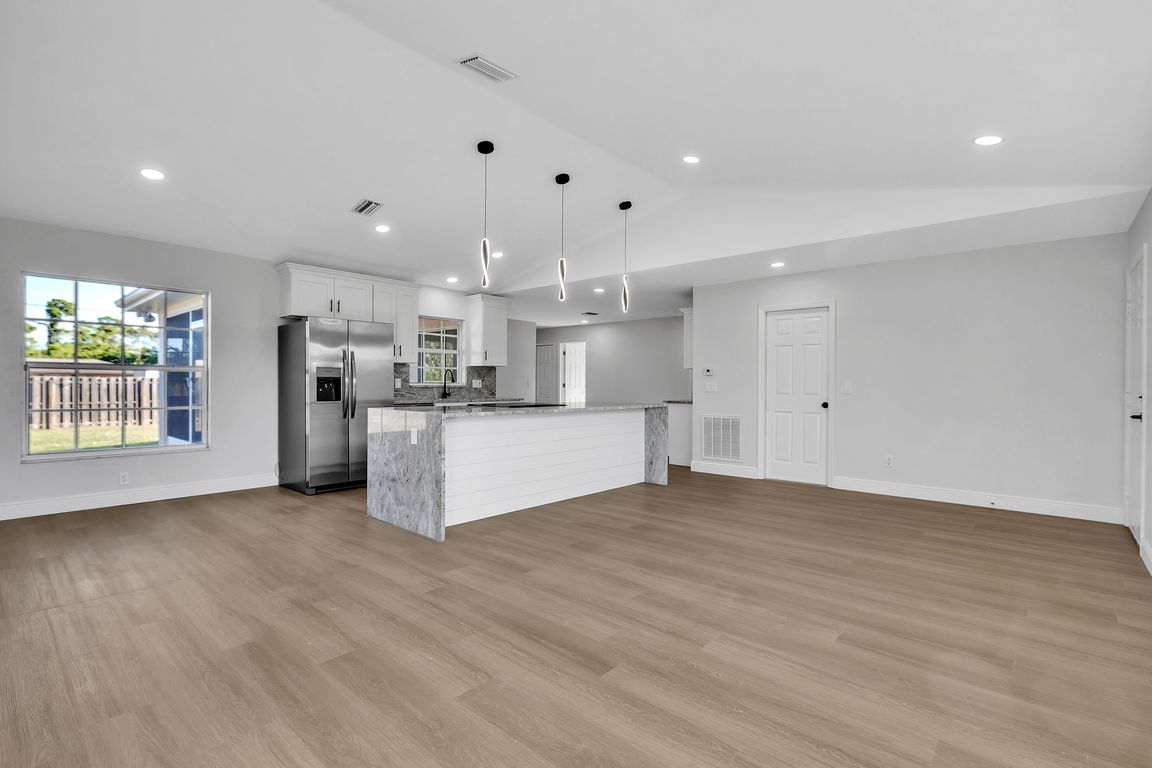
For sale
$335,000
4beds
1,544sqft
1140 Belmar Ave, Pt Charlotte, FL 33948
4beds
1,544sqft
Single family residence
Built in 1996
9,999 sqft
2 Attached garage spaces
$217 price/sqft
What's special
Sleek hardwareLarge granite waterfall islandGenerously sized guest bedroomsLarge laundry roomUpdated light fixturesMatching granite backsplashYoung palm tree
Originally built in 1996, the home has undergone a comprehensive remodel, including a new PEX re-pipe, fresh interior and exterior paint, luxury vinyl flooring, updated light fixtures, and ceiling fans. This charming single-story home features a clean, modern façade with a well-maintained 2023 shingle roof. A large picture window fills the ...
- 20 hours |
- 174 |
- 26 |
Source: Stellar MLS,MLS#: C7517175 Originating MLS: Port Charlotte
Originating MLS: Port Charlotte
Travel times
Living Room
Kitchen
Primary Bedroom
Bedroom
Sun Room
Zillow last checked: 8 hours ago
Listing updated: 10 hours ago
Listing Provided by:
Nate Royal 402-499-0292,
MARINA PARK REALTY LLC 941-205-0888
Source: Stellar MLS,MLS#: C7517175 Originating MLS: Port Charlotte
Originating MLS: Port Charlotte

Facts & features
Interior
Bedrooms & bathrooms
- Bedrooms: 4
- Bathrooms: 2
- Full bathrooms: 2
Primary bedroom
- Features: Walk-In Closet(s)
- Level: First
- Area: 180 Square Feet
- Dimensions: 15x12
Bedroom 2
- Features: Built-in Closet
- Level: First
- Area: 120 Square Feet
- Dimensions: 12x10
Bedroom 3
- Features: Built-in Closet
- Level: First
- Area: 110 Square Feet
- Dimensions: 11x10
Bedroom 4
- Features: Built-in Closet
- Level: First
- Area: 130 Square Feet
- Dimensions: 13x10
Balcony porch lanai
- Level: First
- Area: 140 Square Feet
- Dimensions: 14x10
Dining room
- Level: First
- Area: 286 Square Feet
- Dimensions: 22x13
Kitchen
- Level: First
- Area: 99 Square Feet
- Dimensions: 11x9
Laundry
- Level: First
- Area: 50 Square Feet
- Dimensions: 10x5
Living room
- Level: First
- Area: 308 Square Feet
- Dimensions: 22x14
Heating
- Central
Cooling
- Central Air
Appliances
- Included: Dishwasher, Electric Water Heater, Range, Refrigerator
- Laundry: Electric Dryer Hookup, Inside, Laundry Room, Washer Hookup
Features
- Cathedral Ceiling(s), Ceiling Fan(s), High Ceilings, Living Room/Dining Room Combo, Open Floorplan, Primary Bedroom Main Floor, Split Bedroom, Stone Counters, Walk-In Closet(s)
- Flooring: Luxury Vinyl
- Doors: Sliding Doors
- Has fireplace: No
Interior area
- Total structure area: 2,114
- Total interior livable area: 1,544 sqft
Video & virtual tour
Property
Parking
- Total spaces: 2
- Parking features: Driveway, Garage Door Opener, Off Street
- Attached garage spaces: 2
- Has uncovered spaces: Yes
- Details: Garage Dimensions: 20x19
Features
- Levels: One
- Stories: 1
- Patio & porch: Patio, Screened
- Exterior features: Lighting, Rain Gutters
- Fencing: Chain Link
Lot
- Size: 9,999 Square Feet
- Dimensions: 80 x 125
- Features: Landscaped
- Residential vegetation: Mature Landscaping
Details
- Parcel number: 402220157016
- Zoning: RSF3.5
- Special conditions: None
Construction
Type & style
- Home type: SingleFamily
- Property subtype: Single Family Residence
Materials
- Block, Stucco
- Foundation: Slab
- Roof: Shingle
Condition
- New construction: No
- Year built: 1996
Utilities & green energy
- Sewer: Public Sewer
- Water: Public
- Utilities for property: Cable Available, Electricity Available, Electricity Connected, Public
Community & HOA
Community
- Security: Smoke Detector(s)
- Subdivision: PORT CHARLOTTE SEC 008
HOA
- Has HOA: No
- Pet fee: $0 monthly
Location
- Region: Pt Charlotte
Financial & listing details
- Price per square foot: $217/sqft
- Tax assessed value: $281,511
- Annual tax amount: $1,282
- Date on market: 11/4/2025
- Listing terms: Cash,Conventional,FHA,VA Loan
- Ownership: Fee Simple
- Total actual rent: 0
- Electric utility on property: Yes
- Road surface type: Paved