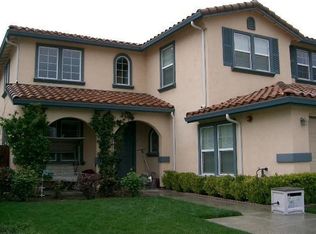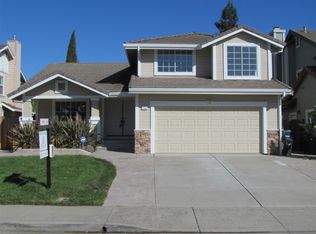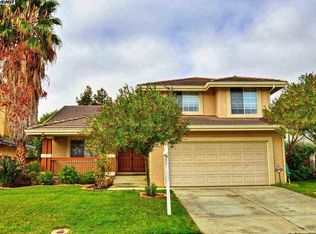Fabulous house w/modern Open Floorplan-Enjoy living in this beautifully remodeled & updated home.Open concept floorplan downstairs,featuring vaulted ceiling,rich engineered hardwood flooring,6 baseboards,6-panel interior doors, modern interior colors,recessed lighting,lots of dual pane windows.Downstairs also offers a bedroom/office and full bath.Gorgeous remodeled kitchen w/lots of Shakerstyle cabinets, Quartz counter tops,extra large center island w/1-piece Quartz slab,breakfast bar,pendant lights.SSJenn Air appliances,Zephyr range hood.Adjoining dining area w/windows looking out to backyard.Living/Family room featuring double French doors,large gas fireplacebuilt-in wall unit with glass display cabinets/TV stand.Master BR w/vaulted ceiling,wall-to-wall carpeting and sitting area.Adj. bathroom w/dual sink vanity,walk-in shower,soaking tub, large walk-in closet.BR w/built-in desks,crown molding,ceiling fans.Spacious hall bath w/double sink vanity,shower/tub.Leased Solar system
This property is off market, which means it's not currently listed for sale or rent on Zillow. This may be different from what's available on other websites or public sources.


