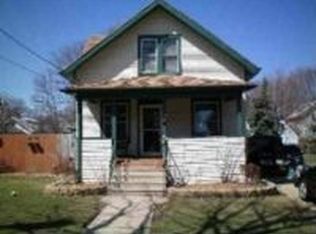Closed
$250,000
1140 Bluff Street, Beloit, WI 53511
4beds
1,754sqft
Single Family Residence
Built in 1910
6,534 Square Feet Lot
$255,500 Zestimate®
$143/sqft
$1,833 Estimated rent
Home value
$255,500
$225,000 - $289,000
$1,833/mo
Zestimate® history
Loading...
Owner options
Explore your selling options
What's special
Charming and full of character, this revived 4-bedroom, 2-bath home features hardwood floors throughout and stunning original wood trim accents that add warmth and style. Solid-wood grand sliding doors open to a formal dining room, perfect for hosting. Enjoy the convenience of main floor laundry, two spacious decks for outdoor living, and a walk-up attic with endless potential. A beautiful blend of timeless detail and modern comfort!
Zillow last checked: 8 hours ago
Listing updated: July 27, 2025 at 09:11am
Listed by:
Kylee Romack 608-467-9596,
Sprinkman Real Estate
Bought with:
Jordan Lafferty
Source: WIREX MLS,MLS#: 2002538 Originating MLS: South Central Wisconsin MLS
Originating MLS: South Central Wisconsin MLS
Facts & features
Interior
Bedrooms & bathrooms
- Bedrooms: 4
- Bathrooms: 2
- Full bathrooms: 2
Primary bedroom
- Level: Upper
- Area: 110
- Dimensions: 10 x 11
Bedroom 2
- Level: Upper
- Area: 110
- Dimensions: 10 x 11
Bedroom 3
- Level: Upper
- Area: 99
- Dimensions: 9 x 11
Bedroom 4
- Level: Upper
- Area: 99
- Dimensions: 9 x 11
Bathroom
- Features: Stubbed For Bathroom on Lower, At least 1 Tub, Master Bedroom Bath: Full, Master Bedroom Bath, Master Bedroom Bath: Walk-In Shower
Dining room
- Level: Main
- Area: 143
- Dimensions: 11 x 13
Kitchen
- Level: Main
- Area: 132
- Dimensions: 11 x 12
Living room
- Level: Main
- Area: 322
- Dimensions: 14 x 23
Heating
- Natural Gas, Forced Air
Cooling
- Central Air
Appliances
- Included: Range/Oven, Refrigerator, Dishwasher, Microwave, Water Softener
Features
- High Speed Internet, Breakfast Bar
- Flooring: Wood or Sim.Wood Floors
- Basement: Full,Sump Pump,Concrete
- Attic: Walk-up
Interior area
- Total structure area: 1,754
- Total interior livable area: 1,754 sqft
- Finished area above ground: 1,754
- Finished area below ground: 0
Property
Parking
- Total spaces: 2
- Parking features: 2 Car, Detached, Garage Door Opener
- Garage spaces: 2
Features
- Levels: Two
- Stories: 2
- Patio & porch: Deck
- Fencing: Fenced Yard
Lot
- Size: 6,534 sqft
- Features: Sidewalks
Details
- Parcel number: 12650860
- Zoning: R1
- Special conditions: Arms Length
Construction
Type & style
- Home type: SingleFamily
- Architectural style: Colonial
- Property subtype: Single Family Residence
Materials
- Vinyl Siding, Aluminum/Steel, Stone
Condition
- 21+ Years
- New construction: No
- Year built: 1910
Utilities & green energy
- Sewer: Public Sewer
- Water: Public
- Utilities for property: Cable Available
Community & neighborhood
Location
- Region: Beloit
- Municipality: Beloit
Price history
| Date | Event | Price |
|---|---|---|
| 7/25/2025 | Sold | $250,000+2%$143/sqft |
Source: | ||
| 6/26/2025 | Contingent | $245,000$140/sqft |
Source: | ||
| 6/20/2025 | Listed for sale | $245,000+250%$140/sqft |
Source: | ||
| 3/18/2014 | Sold | $70,000-2.8%$40/sqft |
Source: | ||
| 11/22/2013 | Listing removed | $72,000$41/sqft |
Source: Shorewest REALTORS #1697952 | ||
Public tax history
| Year | Property taxes | Tax assessment |
|---|---|---|
| 2024 | $1,446 -21.3% | $124,000 -0.7% |
| 2023 | $1,837 -3.9% | $124,900 |
| 2022 | $1,912 +5.9% | $124,900 +97% |
Find assessor info on the county website
Neighborhood: 53511
Nearby schools
GreatSchools rating
- 1/10Beloit Virtual SchoolGrades: PK-12Distance: 0.5 mi
- 2/10Memorial High SchoolGrades: 9-12Distance: 0.3 mi
- 1/10Hackett Elementary SchoolGrades: PK-3Distance: 0.7 mi
Schools provided by the listing agent
- Elementary: Converse
- Middle: Aldrich
- High: Memorial
- District: Beloit
Source: WIREX MLS. This data may not be complete. We recommend contacting the local school district to confirm school assignments for this home.

Get pre-qualified for a loan
At Zillow Home Loans, we can pre-qualify you in as little as 5 minutes with no impact to your credit score.An equal housing lender. NMLS #10287.
Sell for more on Zillow
Get a free Zillow Showcase℠ listing and you could sell for .
$255,500
2% more+ $5,110
With Zillow Showcase(estimated)
$260,610