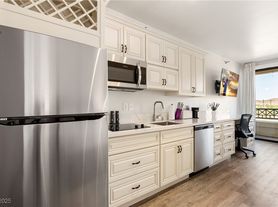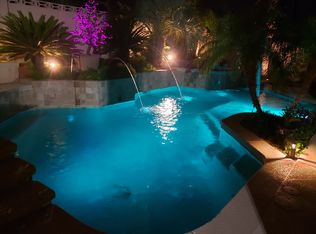This luxurious fully-furnished 5-bed 7 bath hilltop mansion, known as "The 360," is situated in the prestigious Calico Hills gated community of Henderson. Perched on a hillside, the estate offers breathtaking panoramic views from nearly every room! With its sleek and modern design, this stunning retreat seamlessly blends luxury, comfort, and entertainment, making it an ideal haven for those who value elegance and unforgettable experiences. The gourmet kitchen is a culinary haven, fully stocked and flows seamlessly into the spacious living areas, making it easy to entertain & socialize while cooking. The resort-style backyard is a true oasis, showcasing a stunning negative-edge pool that blends seamlessly into the surrounding landscape. The outdoor BBQ area is perfect for al fresco dining while enjoying breathtaking views of the Las Vegas Strip and surrounding mountains. There is also a dedicated game room, state-of-the-art movie theater, and full surround sound throughout the home.
The data relating to real estate for sale on this web site comes in part from the INTERNET DATA EXCHANGE Program of the Greater Las Vegas Association of REALTORS MLS. Real estate listings held by brokerage firms other than this site owner are marked with the IDX logo.
Information is deemed reliable but not guaranteed.
Copyright 2022 of the Greater Las Vegas Association of REALTORS MLS. All rights reserved.
House for rent
$15,000/mo
1140 Brown Hill Ct, Henderson, NV 89011
5beds
5,536sqft
Price may not include required fees and charges.
Singlefamily
Available now
-- Pets
Central air, electric, ceiling fan
In unit laundry
3 Garage spaces parking
Fireplace
What's special
Sleek and modern designResort-style backyardState-of-the-art movie theaterHilltop mansionLuxury comfort and entertainmentBreathtaking panoramic viewsFull surround sound
- 3 days |
- -- |
- -- |
Travel times
Looking to buy when your lease ends?
Get a special Zillow offer on an account designed to grow your down payment. Save faster with up to a 6% match & an industry leading APY.
Offer exclusive to Foyer+; Terms apply. Details on landing page.
Facts & features
Interior
Bedrooms & bathrooms
- Bedrooms: 5
- Bathrooms: 7
- Full bathrooms: 3
- 3/4 bathrooms: 2
- 1/2 bathrooms: 2
Heating
- Fireplace
Cooling
- Central Air, Electric, Ceiling Fan
Appliances
- Included: Dishwasher, Disposal, Dryer, Microwave, Refrigerator, Stove, Washer
- Laundry: In Unit
Features
- Bedroom on Main Level, Ceiling Fan(s), Individual Climate Control, Programmable Thermostat, Window Treatments
- Flooring: Tile
- Has fireplace: Yes
- Furnished: Yes
Interior area
- Total interior livable area: 5,536 sqft
Video & virtual tour
Property
Parking
- Total spaces: 3
- Parking features: Garage, Private, Covered
- Has garage: Yes
- Details: Contact manager
Features
- Stories: 2
- Exterior features: Architecture Style: Custom, Association Fees included in rent, Bedroom on Main Level, Ceiling Fan(s), Garage, Gated, Private, Programmable Thermostat, Tankless Water Heater, Window Treatments
- Has private pool: Yes
Details
- Parcel number: 16033117014
Construction
Type & style
- Home type: SingleFamily
- Property subtype: SingleFamily
Condition
- Year built: 2002
Community & HOA
Community
- Security: Gated Community
HOA
- Amenities included: Pool
Location
- Region: Henderson
Financial & listing details
- Lease term: Contact For Details
Price history
| Date | Event | Price |
|---|---|---|
| 10/25/2025 | Listed for rent | $15,000$3/sqft |
Source: LVR #2730150 | ||
| 3/14/2025 | Sold | $1,750,000+6.1%$316/sqft |
Source: Public Record | ||
| 9/30/2024 | Listing removed | $1,650,000$298/sqft |
Source: | ||
| 9/13/2024 | Pending sale | $1,650,000$298/sqft |
Source: | ||
| 9/10/2024 | Price change | $1,650,000-16.2%$298/sqft |
Source: | ||

