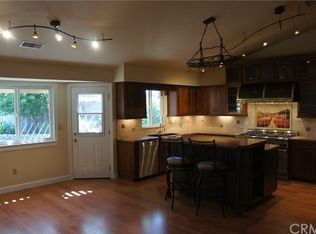Sold for $727,200 on 07/03/25
Listing Provided by:
Chris Bausch DRE #01495693 805-440-5960,
Western Heritage Realty
Bought with: West Coast Properties
$727,200
1140 Caddie Ln, Paso Robles, CA 93446
3beds
2,301sqft
Single Family Residence
Built in 1985
6,000 Square Feet Lot
$733,400 Zestimate®
$316/sqft
$3,795 Estimated rent
Home value
$733,400
$675,000 - $799,000
$3,795/mo
Zestimate® history
Loading...
Owner options
Explore your selling options
What's special
Unique home in the heart of wine country, just 30 minutes to the beach. End of a cul-de-sac privacy. Vaulted ceilings, three generous bedrooms each with its own en suite bath and ceiling fan. Complete with living room, dining room, breakfast bar & nook, family room, morning sun/office/music room, and an indoor laundry room with folding table just off of kitchen. Outdoor deck balcony with pergola with access off of primary and Bedroom #3. All electric kitchen to take advantage of solar. Extensive use of arches, wrought iron railings, and oak trim. Dry bar in family room. Minimal water and maintenance landscaping featuring pavers, container gardening, and a full length raised stonewall planter. Centrally located near Almond Acres Charter Academy, Pat Butler Elementary, Paso Robles High School, grocery shopping, restaurants, and the Paso Robles Golf Club. Within five minutes of downtown, Highway 101 and Highway 46 East. Shown by appointment only.
Zillow last checked: 8 hours ago
Listing updated: July 03, 2025 at 03:32pm
Listing Provided by:
Chris Bausch DRE #01495693 805-440-5960,
Western Heritage Realty
Bought with:
Nicholas Nisbet, DRE #02063079
West Coast Properties
Source: CRMLS,MLS#: NS24201380 Originating MLS: California Regional MLS
Originating MLS: California Regional MLS
Facts & features
Interior
Bedrooms & bathrooms
- Bedrooms: 3
- Bathrooms: 4
- Full bathrooms: 1
- 3/4 bathrooms: 2
- 1/2 bathrooms: 1
- Main level bathrooms: 1
Bedroom
- Features: All Bedrooms Up
Bathroom
- Features: Bidet, Bathtub, Closet, Dual Sinks, Separate Shower, Tub Shower
Family room
- Features: Separate Family Room
Kitchen
- Features: Kitchen Island, Tile Counters
Heating
- Central, Forced Air
Cooling
- Central Air
Appliances
- Included: Built-In Range, Double Oven, Electric Oven, Electric Range, Disposal, Microwave, Refrigerator, Range Hood, Tankless Water Heater, Water Purifier
- Laundry: Electric Dryer Hookup, Gas Dryer Hookup, Inside, Laundry Room
Features
- Breakfast Bar, Built-in Features, Balcony, Breakfast Area, Ceiling Fan(s), Ceramic Counters, Central Vacuum, Dry Bar, Separate/Formal Dining Room, High Ceilings, Pantry, Sunken Living Room, Bar, All Bedrooms Up
- Flooring: Carpet, Laminate, Stone
- Has fireplace: Yes
- Fireplace features: Blower Fan, Living Room, Wood Burning
- Common walls with other units/homes: No Common Walls
Interior area
- Total interior livable area: 2,301 sqft
Property
Parking
- Total spaces: 5
- Parking features: Concrete, Direct Access, Door-Single, Driveway, Driveway Up Slope From Street, Garage Faces Front, Garage, Garage Door Opener, On Street
- Attached garage spaces: 2
- Uncovered spaces: 3
Features
- Levels: Two,Multi/Split
- Stories: 2
- Entry location: FRONT
- Patio & porch: Concrete, Deck, Open, Patio, Rooftop, Stone
- Exterior features: Rain Gutters
- Pool features: None
- Has spa: Yes
- Spa features: Above Ground, Fiberglass
- Has view: Yes
- View description: Neighborhood
Lot
- Size: 6,000 sqft
- Dimensions: 59 x 100 x 60 x 101
- Features: Cul-De-Sac, Front Yard, Landscaped, Rectangular Lot, Sprinklers Timer, Sprinkler System, Street Level, Yard
Details
- Parcel number: 009588020
- Special conditions: Standard
Construction
Type & style
- Home type: SingleFamily
- Property subtype: Single Family Residence
Materials
- Stucco
- Foundation: Slab
- Roof: Clay,Fiberglass
Condition
- Additions/Alterations
- New construction: No
- Year built: 1985
Utilities & green energy
- Electric: 220 Volts in Laundry, Photovoltaics Third-Party Owned
- Sewer: Public Sewer
- Water: Public
- Utilities for property: Cable Available, Electricity Connected, Natural Gas Connected, Phone Available, Sewer Connected, Underground Utilities, Water Connected
Community & neighborhood
Security
- Security features: Carbon Monoxide Detector(s), Smoke Detector(s)
Community
- Community features: Curbs, Gutter(s), Storm Drain(s), Street Lights, Sidewalks
Location
- Region: Paso Robles
- Subdivision: Pr City Limits East(110)
Other
Other facts
- Listing terms: Cash,Cash to New Loan,FHA,VA Loan
- Road surface type: Paved
Price history
| Date | Event | Price |
|---|---|---|
| 7/3/2025 | Sold | $727,200-3%$316/sqft |
Source: | ||
| 6/3/2025 | Pending sale | $750,000$326/sqft |
Source: | ||
| 4/29/2025 | Price change | $750,000-6.3%$326/sqft |
Source: | ||
| 3/3/2025 | Price change | $800,000-5.9%$348/sqft |
Source: | ||
| 1/29/2025 | Price change | $850,000-10.5%$369/sqft |
Source: | ||
Public tax history
| Year | Property taxes | Tax assessment |
|---|---|---|
| 2025 | $3,942 +3.7% | $355,955 +2% |
| 2024 | $3,802 +1.7% | $348,977 +2% |
| 2023 | $3,738 +1.6% | $342,135 +2% |
Find assessor info on the county website
Neighborhood: 93446
Nearby schools
GreatSchools rating
- 4/10Winifred Pifer Elementary SchoolGrades: K-5Distance: 0.2 mi
- 5/10Daniel Lewis Middle SchoolGrades: 6-8Distance: 0.7 mi
- 6/10Paso Robles High SchoolGrades: 9-12Distance: 0.5 mi

Get pre-qualified for a loan
At Zillow Home Loans, we can pre-qualify you in as little as 5 minutes with no impact to your credit score.An equal housing lender. NMLS #10287.
Sell for more on Zillow
Get a free Zillow Showcase℠ listing and you could sell for .
$733,400
2% more+ $14,668
With Zillow Showcase(estimated)
$748,068