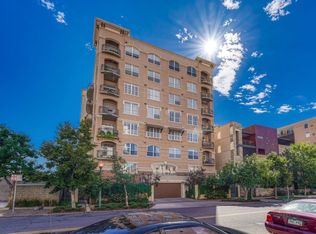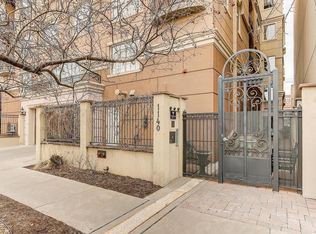Sold for $585,000 on 09/27/24
$585,000
1140 Cherokee Street #404, Denver, CO 80204
2beds
1,665sqft
Condominium
Built in 1999
-- sqft lot
$655,500 Zestimate®
$351/sqft
$-- Estimated rent
Home value
$655,500
$570,000 - $760,000
Not available
Zestimate® history
Loading...
Owner options
Explore your selling options
What's special
Welcome to the Trovare , one of the best buildings in the Golden Triangle neighborhood, where elegance meets perfect location! This sunny 2-bedroom, 2-full bathroom condo offers a spacious 1,568 square feet of living space, complete with thoughtful touches and modern amenities. Inside, you'll find fresh paint throughout, complemented by 10' ceilings and plantation shutters, creating a bright, airy and open atmosphere. The entry hall welcomes you & your guests with thoughtful touches like art niches that bracket the entry hall and the living room features a charming fireplace. The well-appointed kitchen boasts a walk-in pantry and large island that opens to the dining room allowing the chef to always be part of the action. The bedrooms are on opposite wings of the shared space providing maximum privacy. Two separate private balconies, give serene outdoor spaces to relax and unwind at any time of the day or evening. Residents also have access to a shared rooftop deck, perfect for entertaining or simply enjoying the breathtaking views.
The condo includes two deeded parking spaces in a heated, secured garage and a storage unit, providing ample room for your belongings. This sunny condo also offers the convenience of in-unit laundry and elevator service to the unit from the main floor lobby.
Situated in the heart of the Golden Triangle, this condo is within walking distance of cultural landmarks such as the Denver Library, Denver Art Museum, Clyfford Still Museum, and History Colorado Center. Explore numerous fine dining and shopping options, galleries, restaurants, Civic Center Park, Cherry Creek bike path, and the vibrant 16th Street Mall, all just a sort walk away.
Experience the best of urban living in this elegant and fantastically located condo. Don't miss making this move-in-ready condo your new home!
Zillow last checked: 8 hours ago
Listing updated: September 27, 2024 at 01:20pm
Listed by:
Laura Cowperthwaite 303-726-1051 La@LiveWorkDenver.com,
Your Castle Real Estate Inc
Bought with:
Spencer Zlatin, 100104664
Compass - Denver
Source: REcolorado,MLS#: 4950733
Facts & features
Interior
Bedrooms & bathrooms
- Bedrooms: 2
- Bathrooms: 2
- Full bathrooms: 2
- Main level bathrooms: 2
- Main level bedrooms: 2
Primary bedroom
- Level: Main
- Area: 219.19 Square Feet
- Dimensions: 12.11 x 18.1
Bedroom
- Level: Main
- Area: 118.77 Square Feet
- Dimensions: 10.7 x 11.1
Primary bathroom
- Level: Main
- Area: 93.15 Square Feet
- Dimensions: 11.5 x 8.1
Bathroom
- Level: Main
- Area: 39.75 Square Feet
- Dimensions: 5.3 x 7.5
Dining room
- Level: Main
- Area: 126.54 Square Feet
- Dimensions: 11.1 x 11.4
Kitchen
- Level: Main
- Area: 198.48 Square Feet
- Dimensions: 17.11 x 11.6
Living room
- Level: Main
- Area: 469.56 Square Feet
- Dimensions: 25.11 x 18.7
Office
- Level: Main
- Area: 45.48 Square Feet
- Dimensions: 8.9 x 5.11
Heating
- Forced Air, Natural Gas
Cooling
- Central Air
Appliances
- Included: Cooktop, Dishwasher, Disposal, Dryer, Gas Water Heater, Microwave, Oven, Range Hood, Refrigerator, Self Cleaning Oven, Washer
Features
- Built-in Features, Ceiling Fan(s), Entrance Foyer, Five Piece Bath, High Ceilings, Kitchen Island, No Stairs, Open Floorplan, Pantry, Primary Suite, Smoke Free, Tile Counters, Walk-In Closet(s)
- Flooring: Tile, Wood
- Windows: Double Pane Windows, Window Treatments
- Has basement: No
- Number of fireplaces: 1
- Fireplace features: Living Room
- Common walls with other units/homes: 1 Common Wall
Interior area
- Total structure area: 1,665
- Total interior livable area: 1,665 sqft
- Finished area above ground: 1,665
Property
Parking
- Total spaces: 2
- Parking features: Heated Garage, Lighted, Storage, Underground
- Attached garage spaces: 2
Features
- Levels: One
- Stories: 1
- Entry location: Corridor Access
- Patio & porch: Covered
- Exterior features: Balcony, Elevator, Garden, Lighting, Rain Gutters
- Fencing: Full
- Has view: Yes
- View description: City
Lot
- Features: Landscaped, Near Public Transit
Details
- Parcel number: 503323121
- Zoning: D-GT
- Special conditions: Standard
Construction
Type & style
- Home type: Condo
- Architectural style: Contemporary,Urban Contemporary
- Property subtype: Condominium
- Attached to another structure: Yes
Materials
- Brick
- Roof: Membrane,Unknown
Condition
- Updated/Remodeled
- Year built: 1999
Utilities & green energy
- Sewer: Public Sewer
- Water: Public
- Utilities for property: Cable Available, Electricity Connected, Natural Gas Available
Community & neighborhood
Security
- Security features: Carbon Monoxide Detector(s), Secured Garage/Parking, Security Entrance, Smoke Detector(s)
Location
- Region: Denver
- Subdivision: Golden Triangle
HOA & financial
HOA
- Has HOA: Yes
- HOA fee: $747 monthly
- Amenities included: Bike Storage, Elevator(s), Gated, Parking, Storage
- Services included: Reserve Fund, Insurance, Maintenance Grounds, Maintenance Structure, Sewer, Snow Removal, Trash, Water
- Association name: Trovare Condo Association
- Association phone: 303-989-8254
Other
Other facts
- Listing terms: Cash,Conventional,FHA,VA Loan
- Ownership: Individual
- Road surface type: Paved
Price history
| Date | Event | Price |
|---|---|---|
| 9/27/2024 | Sold | $585,000-7.9%$351/sqft |
Source: | ||
| 8/28/2024 | Pending sale | $635,000$381/sqft |
Source: | ||
| 8/1/2024 | Listed for sale | $635,000$381/sqft |
Source: | ||
Public tax history
Tax history is unavailable.
Neighborhood: Civic Center
Nearby schools
GreatSchools rating
- 4/10Dora Moore ECE - 8th Grade SchoolGrades: PK-8Distance: 1 mi
- 3/10West High SchoolGrades: 9-12Distance: 0.3 mi
- 2/10West Middle SchoolGrades: 6-8Distance: 0.3 mi
Schools provided by the listing agent
- Elementary: Dora Moore
- Middle: Strive Westwood
- High: West
- District: Denver 1
Source: REcolorado. This data may not be complete. We recommend contacting the local school district to confirm school assignments for this home.
Get a cash offer in 3 minutes
Find out how much your home could sell for in as little as 3 minutes with a no-obligation cash offer.
Estimated market value
$655,500
Get a cash offer in 3 minutes
Find out how much your home could sell for in as little as 3 minutes with a no-obligation cash offer.
Estimated market value
$655,500

