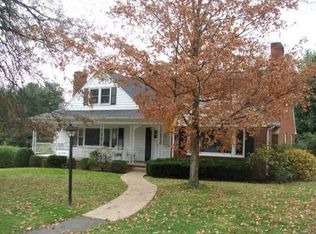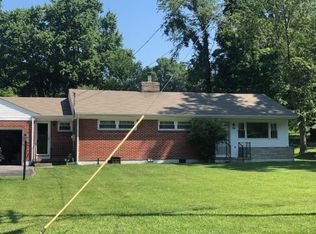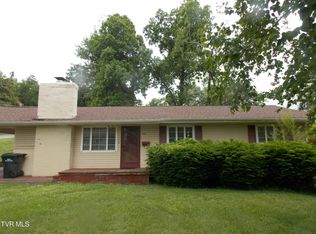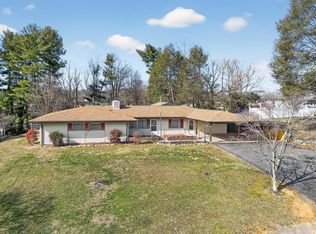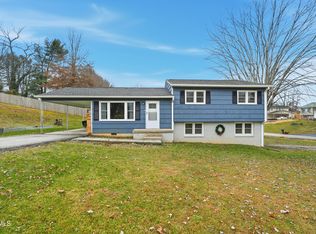CHARMING COTTAGE! This 3 bedroom/2.5 bath Craftsman-Style home displays character. This spacious one-level floor plan features a large kitchen with custom cabinetry and newer stainless steel appliances. Formal dining room and cozy living room with an inlay fireplace. The primary bedroom is very spacious featuring an ensuite bath. Bedrooms 2 and 3 are large with adjoining bath with new tile and vanity. Roomy office/study with built-ins & French doors leading to the outdoor patio. This home is located in the desirable Spring Garden neighborhood minutes from the heart of Bristol and a short drive to the Hard Rock Casino. Schedule your private showing today!
For sale
Price cut: $10K (1/5)
$269,000
1140 Foxcroft Rd, Bristol, VA 24201
3beds
1,748sqft
Est.:
Single Family Residence
Built in 1956
0.42 Acres Lot
$-- Zestimate®
$154/sqft
$-- HOA
What's special
- 179 days |
- 563 |
- 24 |
Zillow last checked: 8 hours ago
Listing updated: January 05, 2026 at 08:45am
Listed by:
Debbie Lambert 276-206-4412,
Matt Smith Realty
Source: SWVAR,MLS#: 100840
Tour with a local agent
Facts & features
Interior
Bedrooms & bathrooms
- Bedrooms: 3
- Bathrooms: 3
- Full bathrooms: 2
- 1/2 bathrooms: 1
- Main level bathrooms: 3
- Main level bedrooms: 3
Rooms
- Room types: Basement
Primary bedroom
- Level: Main
Bedroom 2
- Level: Main
Bedroom 3
- Level: Main
Bathroom
- Level: Main
Bathroom 1
- Level: Main
Bathroom 2
- Level: Main
Dining room
- Level: Main
Family room
- Level: Main
Kitchen
- Level: Main
Living room
- Level: Main
Basement
- Area: 437
Heating
- Heat Pump
Cooling
- Central Air
Appliances
- Included: Range, Refrigerator, Electric Water Heater
- Laundry: Main Level
Features
- Ceiling Fan(s), Newer Paint, High Speed Internet
- Flooring: Newer Floor Covering, Tile, Vinyl, Plank, Wood
- Windows: Insulated Windows
- Basement: Unfinished
- Has fireplace: Yes
- Fireplace features: Insert
Interior area
- Total structure area: 2,185
- Total interior livable area: 1,748 sqft
- Finished area above ground: 1,748
- Finished area below ground: 435
Video & virtual tour
Property
Parking
- Parking features: Drive Under, Paved, Driveway
- Has garage: Yes
Features
- Stories: 1
- Patio & porch: Patio, Porch
- Exterior features: Mature Trees
- Fencing: None
- Water view: None
- Waterfront features: None
Lot
- Size: 0.42 Acres
- Features: Level
Details
- Zoning: R-1A
Construction
Type & style
- Home type: SingleFamily
- Architectural style: Cottage
- Property subtype: Single Family Residence
Materials
- Aluminum Siding, Dry Wall
- Foundation: Concrete Perimeter
- Roof: Shingle
Condition
- Exterior Condition: Good,Interior Condition: Good
- Year built: 1956
Utilities & green energy
- Sewer: Public Sewer
- Water: Public
- Utilities for property: Natural Gas Available
Community & HOA
Community
- Security: Smoke Detector(s)
- Subdivision: Spring Garden
HOA
- Has HOA: No
- Services included: None
Location
- Region: Bristol
Financial & listing details
- Price per square foot: $154/sqft
- Annual tax amount: $2,012
- Date on market: 8/1/2025
Estimated market value
Not available
Estimated sales range
Not available
Not available
Price history
Price history
| Date | Event | Price |
|---|---|---|
| 1/5/2026 | Price change | $269,000-3.6%$154/sqft |
Source: | ||
| 9/8/2025 | Price change | $279,000-6.7%$160/sqft |
Source: | ||
| 8/15/2025 | Price change | $299,000-6.3%$171/sqft |
Source: | ||
| 8/1/2025 | Listed for sale | $319,000$182/sqft |
Source: | ||
Public tax history
Public tax history
Tax history is unavailable.BuyAbility℠ payment
Est. payment
$1,563/mo
Principal & interest
$1296
Property taxes
$173
Home insurance
$94
Climate risks
Neighborhood: 24201
Nearby schools
GreatSchools rating
- 5/10Washington Lee Elementary SchoolGrades: PK-5Distance: 0.2 mi
- 5/10Virginia Middle SchoolGrades: 6-8Distance: 0.3 mi
- 3/10Virginia High SchoolGrades: 9-12Distance: 0.2 mi
Schools provided by the listing agent
- Elementary: Van Pelt
- Middle: Virginia
- High: Virginia
Source: SWVAR. This data may not be complete. We recommend contacting the local school district to confirm school assignments for this home.
- Loading
- Loading
