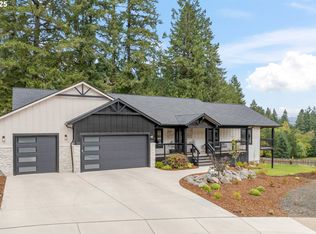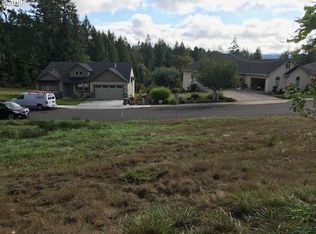Rare, single-level, newer construction towards the end of beautiful Hidden Valley Estates! Gorgeous golf course and mountain views throughout home and from back deck. Large flat and level yard. Light, bright and open floorplan. Fireplace in living area, large master and bath, high end finishes throughout. Quartz countertops and island in kitchen with breakfast bar. Hardwood floors.
This property is off market, which means it's not currently listed for sale or rent on Zillow. This may be different from what's available on other websites or public sources.


