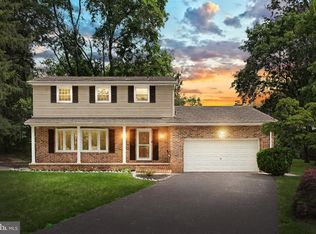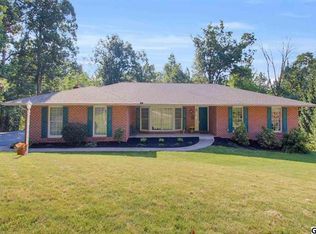If you are looking for the PERFECT location and setting, this is it!!! This home is on a cul-de-sac on top of the hill in a beautiful neighborhood in Central School District. Just a few minutes from All CYSD schools, RT30 and 83. The surrounds and views are beautiful and filled with trees and wild life daily. You will feel like you are always on vacation with this back yard oasis! The pool is 3.5feet deep so everyone can enjoy it. There is plenty of room to sit around and play games and enjoy your new home. The house has 4 bedrooms and 3 bathrooms. There is a bedroom and bathroom on the main floor if needed. There are two beautiful living/family rooms to choose from. There is a huge shed for storage as well as an oversized garage. The basement area also has plenty of storage and an area to make into another living space with a FIREPLACE!!! You do not want to miss this house!
This property is off market, which means it's not currently listed for sale or rent on Zillow. This may be different from what's available on other websites or public sources.


