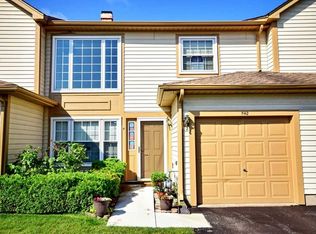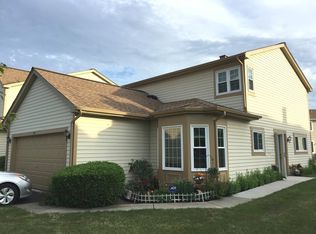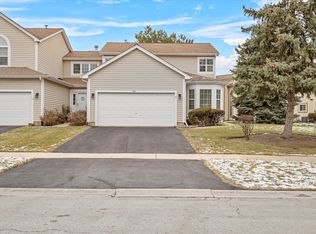Closed
$340,000
Bartlett, IL 60103
2beds
1,519sqft
Townhouse, Single Family Residence
Built in 1991
3,596 Square Feet Lot
$323,800 Zestimate®
$224/sqft
$2,520 Estimated rent
Home value
$323,800
$308,000 - $340,000
$2,520/mo
Zestimate® history
Loading...
Owner options
Explore your selling options
What's special
Step into luxury and comfort in this exquisitely updated 2-bedroom, 2-bathroom townhome, where every detail has been thoughtfully curated for style and sophistication. From the moment you enter, you're welcomed by a fresh designer paint palette and brand-new waterproof laminate flooring that flows seamlessly throughout the home, offering both beauty and durability. The open and airy living room is anchored by an elegant fireplace, setting the perfect ambiance for cozy evenings or intimate gatherings. The chef-inspired kitchen is a true showpiece, featuring premium quartz countertops, cabinetry, and sleek updated fixtures. The open layout ensures effortless entertaining, connecting the kitchen, dining, and living spaces in perfect harmony. Upstairs, the spacious primary suite offers a serene retreat with abundant natural light, while the second bedroom is ideal for guests, a home office, or a private sanctuary. Both bathrooms have been tastefully refreshed with timeless finishes. Additional highlights include a two-car garage, upgraded lighting throughout, and a thoughtful design that maximizes both space and comfort. Perfectly located in a desirable community, this home offers the lifestyle you've been dreaming of - just unpack and enjoy. Opportunities like this don't come often.
Zillow last checked: 8 hours ago
Listing updated: January 15, 2026 at 10:13am
Listing courtesy of:
Vitalina Bench 773-664-9978,
Keller Williams Infinity,
Olena Nakonechna 224-804-4224,
Keller Williams Infinity
Bought with:
Aleksandra Andreychuk
Aleksa Realty Inc
Source: MRED as distributed by MLS GRID,MLS#: 12436040
Facts & features
Interior
Bedrooms & bathrooms
- Bedrooms: 2
- Bathrooms: 3
- Full bathrooms: 2
- 1/2 bathrooms: 1
Primary bedroom
- Features: Bathroom (Full)
- Level: Second
- Area: 240 Square Feet
- Dimensions: 15X16
Bedroom 2
- Features: Flooring (Wood Laminate)
- Level: Second
- Area: 156 Square Feet
- Dimensions: 12X13
Dining room
- Features: Flooring (Wood Laminate)
- Level: Main
- Area: 88 Square Feet
- Dimensions: 8X11
Kitchen
- Features: Flooring (Wood Laminate)
- Level: Main
- Area: 144 Square Feet
- Dimensions: 12X12
Living room
- Features: Flooring (Wood Laminate)
- Level: Main
- Area: 192 Square Feet
- Dimensions: 12X16
Heating
- Natural Gas, Forced Air
Cooling
- Central Air
Appliances
- Laundry: In Unit
Features
- Basement: None
Interior area
- Total structure area: 0
- Total interior livable area: 1,519 sqft
Property
Parking
- Total spaces: 2
- Parking features: Yes, Garage Owned, Attached, Garage
- Attached garage spaces: 2
Accessibility
- Accessibility features: No Disability Access
Lot
- Size: 3,596 sqft
Details
- Parcel number: 0101427013
- Special conditions: None
Construction
Type & style
- Home type: Townhouse
- Property subtype: Townhouse, Single Family Residence
Materials
- Vinyl Siding
Condition
- New construction: No
- Year built: 1991
Utilities & green energy
- Sewer: Public Sewer
- Water: Lake Michigan
Community & neighborhood
Location
- Region: Bartlett
HOA & financial
HOA
- Has HOA: Yes
- HOA fee: $300 monthly
- Services included: Insurance, Exterior Maintenance, Lawn Care, Scavenger, Snow Removal
Other
Other facts
- Listing terms: Conventional
- Ownership: Fee Simple w/ HO Assn.
Price history
| Date | Event | Price |
|---|---|---|
| 9/10/2025 | Sold | $340,000+4.9%$224/sqft |
Source: | ||
| 8/13/2025 | Contingent | $324,000$213/sqft |
Source: | ||
| 8/8/2025 | Listed for sale | $324,000+62.8%$213/sqft |
Source: | ||
| 5/24/2019 | Sold | $199,000-2.9%$131/sqft |
Source: | ||
| 5/9/2019 | Pending sale | $204,900$135/sqft |
Source: RE/MAX City #10339158 Report a problem | ||
Public tax history
| Year | Property taxes | Tax assessment |
|---|---|---|
| 2024 | $5,920 +9.4% | $81,221 +10.2% |
| 2023 | $5,414 -0.9% | $73,690 +7.6% |
| 2022 | $5,461 +3.1% | $68,490 +5.3% |
Neighborhood: 60103
Nearby schools
GreatSchools rating
- 7/10Centennial SchoolGrades: K-6Distance: 1.1 mi
- 7/10Eastview Middle SchoolGrades: 7-8Distance: 2.3 mi
- 7/10Bartlett High SchoolGrades: 9-12Distance: 2.6 mi
Schools provided by the listing agent
- Elementary: Centennial School
- Middle: East View Middle School
- High: Bartlett High School
- District: 46
Source: MRED as distributed by MLS GRID. This data may not be complete. We recommend contacting the local school district to confirm school assignments for this home.

Get pre-qualified for a loan
At Zillow Home Loans, we can pre-qualify you in as little as 5 minutes with no impact to your credit score.An equal housing lender. NMLS #10287.


