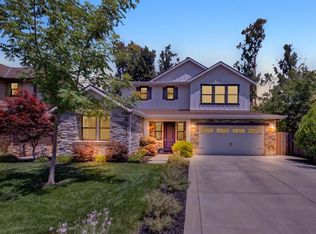Property is in the process of being split into three parcels. Lot #1 will be available to build your dream home, approximately just under an acre lot. Please see attached map. An opportunity like this rarely comes along! Location, location, location! This gorgeous 3680 Sq. Ft Historical home was built in 1859 and moved to this very private location on 2.87 acres in 1976. The grounds are astonishingly beautiful equipped with a pool and mature landscaping. With its R 1-6 zoning, there is potential to subdivide this property. Truly one of a kind!
This property is off market, which means it's not currently listed for sale or rent on Zillow. This may be different from what's available on other websites or public sources.
