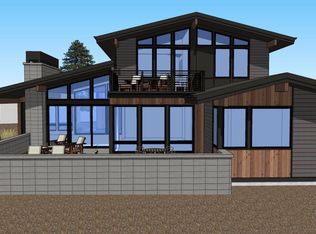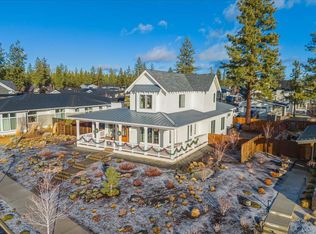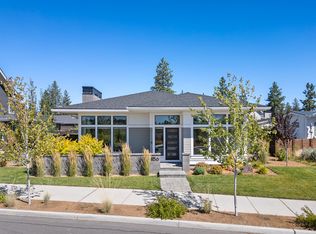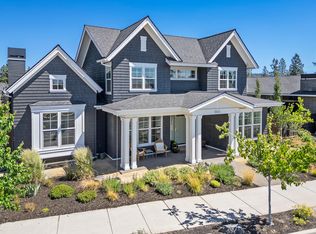Lot 1 in Discovery West sits on a bluff and has exceptional privacy and a mountain views. Hackbarth Builders has constructed a Mid Century Modern style and plan fit for any buyer. The 3 bedroom 2 bath, single level floor plan takes full advantage of the vaulted ceilings and windows and lets so much natural light in. The kitchen features custom cabinets and solid surface quartz counter tops as well as JennAir appliances and high end fixtures throughout. The patio provides an expansive outdoor space for entertaining and relaxing, complete with a roll up door to a 14'x15' toy room/storage room that connects to the patio and garage. The 3 car garage is perfect for the Bend life, one of the bays is an 11' RV door. This neighborhood was thoughtfully designed to provide residents with conveniences like restaurants, shops, parks, schools and trails. Pedestrian-friendly streetscapes and patios invite neighbors out of their homes, resulting in less reliance on vehicles.
This property is off market, which means it's not currently listed for sale or rent on Zillow. This may be different from what's available on other websites or public sources.



