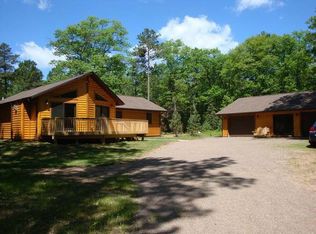Sold for $410,000 on 07/25/25
$410,000
1140 Oak Tree Ln, Saint Germain, WI 54558
2beds
2,063sqft
Single Family Residence
Built in 1995
1.9 Acres Lot
$426,700 Zestimate®
$199/sqft
$2,330 Estimated rent
Home value
$426,700
$405,000 - $448,000
$2,330/mo
Zestimate® history
Loading...
Owner options
Explore your selling options
What's special
Just minutes from St. Germain and close to all the essentials, this beautifully updated home offers modern comfort with a touch of Northwoods serenity. Featuring two bedrooms - including a primary suite - plus a bonus room in the finished walkout lower level currently used as a third bedroom, this home is designed for both relaxation and adventure. The open concept living space boasts a stunning kitchen, while the expansive lower level provides extra living space and ample storage. Nestled on 1.7+ private, wooded acres with direct access to snowmobile and ATV/UTV trails, this property also includes a heated three-car detached garage - perfect for year-round toy storage.
Zillow last checked: 8 hours ago
Listing updated: July 25, 2025 at 01:13pm
Listed by:
JULIE WINTER-PAEZ (JWP GROUP) 715-891-1236,
RE/MAX PROPERTY PROS,
ALICIA DAL PONTE 608-738-4679,
RE/MAX PROPERTY PROS
Bought with:
THE MERZ AND GOLDSWORTHY TEAM, 56837 - 94
RE/MAX PROPERTY PROS
Source: GNMLS,MLS#: 211602
Facts & features
Interior
Bedrooms & bathrooms
- Bedrooms: 2
- Bathrooms: 3
- Full bathrooms: 3
Primary bedroom
- Level: First
- Dimensions: 13'1x14'7
Bedroom
- Level: First
- Dimensions: 10'4x13'2
Bathroom
- Level: Basement
Bathroom
- Level: First
Bathroom
- Level: First
Bonus room
- Level: Basement
- Dimensions: 13x10'8
Dining room
- Level: First
- Dimensions: 8'3x9'11
Entry foyer
- Level: First
- Dimensions: 6'1x9'7
Family room
- Level: Basement
- Dimensions: 20'7x12'7
Kitchen
- Level: First
- Dimensions: 11x9'11
Living room
- Level: First
- Dimensions: 16'11x20'3
Other
- Level: Basement
- Dimensions: 7'2x8
Utility room
- Level: Basement
- Dimensions: 18'4x26'7
Heating
- Forced Air, Natural Gas
Cooling
- Central Air
Appliances
- Included: Dryer, Dishwasher, Gas Oven, Gas Range, Gas Water Heater, Microwave, Refrigerator, Water Softener, Washer
Features
- Cathedral Ceiling(s), High Ceilings, Bath in Primary Bedroom, Main Level Primary, Vaulted Ceiling(s)
- Flooring: Tile, Vinyl
- Basement: Full,Finished
- Has fireplace: No
- Fireplace features: Wood Burning
Interior area
- Total structure area: 2,063
- Total interior livable area: 2,063 sqft
- Finished area above ground: 1,288
- Finished area below ground: 775
Property
Parking
- Total spaces: 3
- Parking features: Detached, Garage, Heated Garage
- Garage spaces: 3
Features
- Levels: One
- Stories: 1
- Patio & porch: Covered, Deck, Open
- Exterior features: Deck
- Frontage length: 0,0
Lot
- Size: 1.90 Acres
- Features: Dead End, Level, Wooded
Details
- Parcel number: 242517021702
- Zoning description: General Business
Construction
Type & style
- Home type: SingleFamily
- Architectural style: Ranch,One Story
- Property subtype: Single Family Residence
Materials
- Modular/Prefab, Vinyl Siding
- Foundation: Poured
- Roof: Composition,Shingle
Condition
- Year built: 1995
Utilities & green energy
- Sewer: County Septic Maintenance Program - Yes, Conventional Sewer
- Water: Drilled Well
Community & neighborhood
Community
- Community features: Shopping
Location
- Region: Saint Germain
Other
Other facts
- Ownership: Fee Simple
- Road surface type: Paved, Unimproved
Price history
| Date | Event | Price |
|---|---|---|
| 7/25/2025 | Sold | $410,000-6.6%$199/sqft |
Source: | ||
| 6/23/2025 | Contingent | $439,000$213/sqft |
Source: | ||
| 5/19/2025 | Listed for sale | $439,000$213/sqft |
Source: | ||
| 5/7/2025 | Contingent | $439,000$213/sqft |
Source: | ||
| 4/28/2025 | Listed for sale | $439,000+46.3%$213/sqft |
Source: | ||
Public tax history
| Year | Property taxes | Tax assessment |
|---|---|---|
| 2024 | $1,419 -1.8% | $187,500 |
| 2023 | $1,446 -6.4% | $187,500 |
| 2022 | $1,545 -0.7% | $187,500 |
Find assessor info on the county website
Neighborhood: 54558
Nearby schools
GreatSchools rating
- 5/10Northland Pines Elementary-St GermainGrades: PK-4Distance: 3.2 mi
- 5/10Northland Pines Middle SchoolGrades: 7-8Distance: 9.1 mi
- 8/10Northland Pines High SchoolGrades: 9-12Distance: 9.1 mi
Schools provided by the listing agent
- Elementary: VI Northland Pines-StG
- Middle: VI Northland Pines
- High: VI Northland Pines
Source: GNMLS. This data may not be complete. We recommend contacting the local school district to confirm school assignments for this home.

Get pre-qualified for a loan
At Zillow Home Loans, we can pre-qualify you in as little as 5 minutes with no impact to your credit score.An equal housing lender. NMLS #10287.

