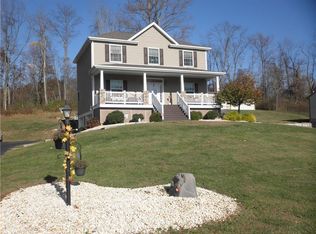Sold for $500,000 on 10/31/24
$500,000
1140 Red Tail Holw N, Washington, PA 15301
4beds
2,400sqft
Single Family Residence
Built in 2013
1.93 Acres Lot
$526,900 Zestimate®
$208/sqft
$-- Estimated rent
Home value
$526,900
$464,000 - $595,000
Not available
Zestimate® history
Loading...
Owner options
Explore your selling options
What's special
This modern farmhouse welcomes you with a large covered porch... that reminds you to slow down and relax. The kitchen is dressed to impress with the granite countertops, large island, and stone backsplash! The dinning area over looks the back yard and inground pool. Entertain friends and family all summer with cookouts and pool parties. As the sun goes down the pool light turn on to entertain during those warm summer evenings. The main floor offers a cozy living room and large bonus room that can be used as an office, formal dinning area or craft room. The finished basement has space for a pool table or home gym. The master bedroom has a walk in closet with built-in closet organizers. Both of the full bathrooms have granite counter tops and a ton of storage. The four bedrooms and 2 full bathroom are located upstairs. The main floor laundry offers a sink, storage and a counter top. The back yard is lined with trees and is mostly private.
Zillow last checked: 8 hours ago
Listing updated: November 01, 2024 at 06:26am
Listed by:
Shelley Hower 855-856-9466,
SIMPLIHOM
Bought with:
Dana Coleman, RS275019
COLDWELL BANKER REALTY
Source: WPMLS,MLS#: 1670613 Originating MLS: West Penn Multi-List
Originating MLS: West Penn Multi-List
Facts & features
Interior
Bedrooms & bathrooms
- Bedrooms: 4
- Bathrooms: 4
- Full bathrooms: 2
- 1/2 bathrooms: 2
Primary bedroom
- Level: Upper
- Dimensions: 18x12
Bedroom 2
- Level: Upper
- Dimensions: 13x12
Bedroom 3
- Level: Upper
- Dimensions: 12x10
Bedroom 4
- Level: Upper
- Dimensions: 12x19
Den
- Level: Main
- Dimensions: 12x12
Dining room
- Level: Main
- Dimensions: 13x12
Entry foyer
- Level: Main
- Dimensions: 15x7
Game room
- Level: Lower
- Dimensions: 26x12
Kitchen
- Level: Main
- Dimensions: 15x12
Laundry
- Level: Main
- Dimensions: 10x8
Living room
- Level: Main
- Dimensions: 19x12
Heating
- Forced Air, Gas
Cooling
- Central Air
Appliances
- Included: Some Gas Appliances, Cooktop, Dryer, Dishwasher, Disposal, Microwave, Refrigerator, Washer
Features
- Kitchen Island
- Flooring: Carpet, Laminate, Vinyl
- Windows: Multi Pane
- Basement: Finished,Walk-Up Access
Interior area
- Total structure area: 2,400
- Total interior livable area: 2,400 sqft
Property
Parking
- Total spaces: 2
- Parking features: Built In, Garage Door Opener
- Has attached garage: Yes
Features
- Levels: Two
- Stories: 2
Lot
- Size: 1.93 Acres
- Dimensions: 1.923
Construction
Type & style
- Home type: SingleFamily
- Architectural style: Two Story
- Property subtype: Single Family Residence
Materials
- Vinyl Siding
- Roof: Asphalt
Condition
- Resale
- Year built: 2013
Utilities & green energy
- Sewer: Public Sewer
- Water: Public
Community & neighborhood
Location
- Region: Washington
- Subdivision: Sycamore Reserve
Price history
| Date | Event | Price |
|---|---|---|
| 11/1/2024 | Pending sale | $525,000+5%$219/sqft |
Source: | ||
| 10/31/2024 | Sold | $500,000-4.8%$208/sqft |
Source: | ||
| 9/21/2024 | Contingent | $525,000$219/sqft |
Source: | ||
| 9/6/2024 | Listed for sale | $525,000$219/sqft |
Source: | ||
Public tax history
Tax history is unavailable.
Neighborhood: 15301
Nearby schools
GreatSchools rating
- 6/10Trinity West El SchoolGrades: K-5Distance: 1 mi
- 5/10Trinity Middle SchoolGrades: 6-8Distance: 1.2 mi
- 7/10Trinity Senior High SchoolGrades: 9-12Distance: 2 mi
Schools provided by the listing agent
- District: Trinity Area
Source: WPMLS. This data may not be complete. We recommend contacting the local school district to confirm school assignments for this home.

Get pre-qualified for a loan
At Zillow Home Loans, we can pre-qualify you in as little as 5 minutes with no impact to your credit score.An equal housing lender. NMLS #10287.
