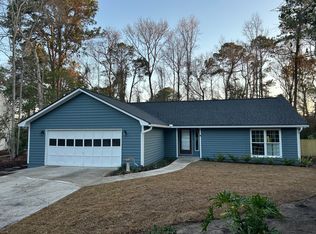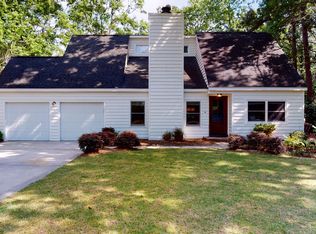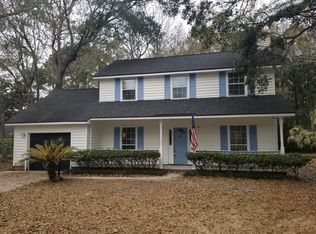Updated within the last year from top to bottom, 1140 Shady Grove Lane has everything you are looking for. As you enter, you are greeted by the light and bright living room with a cathedral ceiling. Inviting and warm, the living room is centered around a wood-burning fireplace and opens up to the chef's kitchen. With high-end appliances including a wine cooler, pot filler, custom range hood and an extra large 10 ft island, the kitchen is a chef's dream. The home is perfect for entertaining friends and family with ample island seating as well as a separate dining room large enough for a gathering table. There is also an additional sunroom just off the living area, great for intimate gatherings. The entire house has been painted in the last year and all fixtures have been updated. MOREThe master bedroom is large and the en-suite bathroom has a custom dual sink vanity as well as a walk-in shower. The modern slate tiles run through the bathroom into the master closet creating clean lines. Two more bedrooms are good sized and have a hall bath that has been updated with a dual sink vanity, marble floor tiles and updated lighting. The 4th bedroom is the FROG just off the kitchen which could be a bedroom, office, additional lounge area or playroom as it is currently being utilized. The mudroom/laundry area is just off the kitchen and makes a perfect drop zone just in from the 2-car garage. Outside you will find the .52acre yard that is fully fenced and a backyard great for 2 and 4-legged friends. Even outside, the house continues to be ideal for entertaining with a shade pergola and fire pit perfect for Charleston fall and winter nights! All appliances convey including the washer and dryer. Snee Farm is a quiet neighborhood centered around the country club. Different membership levels are available for Snee Farm Country Club including golf, tennis, swim and dining. *Please see documents for detailed list of updates done in the last 12 months.*
This property is off market, which means it's not currently listed for sale or rent on Zillow. This may be different from what's available on other websites or public sources.



