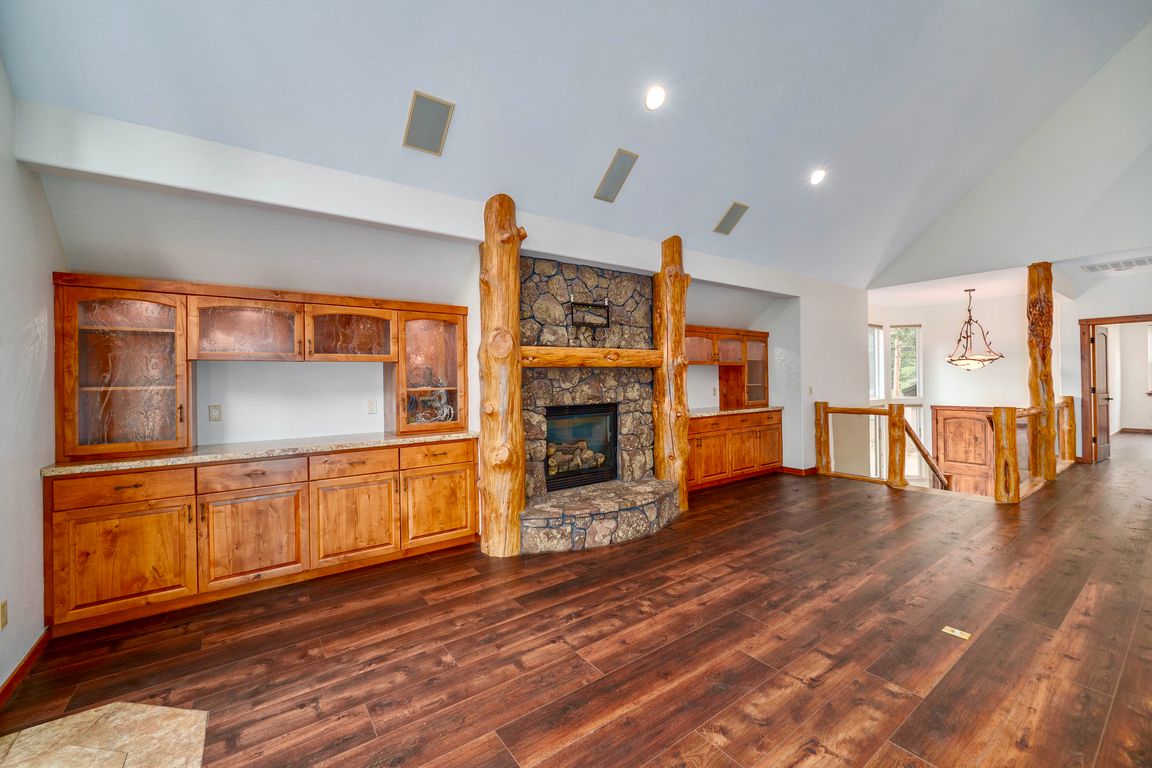
For salePrice cut: $30.2K (10/15)
$1,198,800
4beds
2,828sqft
1140 Sioux St, South Lake Tahoe, CA 96150
4beds
2,828sqft
Single family residence
Built in 2007
6,098 sqft
2 Attached garage spaces
$424 price/sqft
What's special
Versatile loftSpiral staircaseGourmet kitchenCharming tree housePrimary suiteCozy family roomLarge mudroom
Mountain Living Meets Tahoe LuxuryTucked beside tranquil US Forest Service land, this beautifully crafted Tahoe mountain retreat offers the rare blend of privacy, space, and upscale alpine living. Designed with comfort and craftsmanship in mind, this home welcomes you with a spacious great room, soaring vaulted ceilings, and rich log and ...
- 185 days |
- 829 |
- 27 |
Source: STAOR,MLS#: 141665 Originating MLS: South Tahoe Association of Realtors
Originating MLS: South Tahoe Association of Realtors
Travel times
Family Room
Kitchen
Primary Bedroom
Zillow last checked: 8 hours ago
Listing updated: November 14, 2025 at 02:52am
Listed by:
Shannon Witt 530-863-0548 shannon.witt@bhhsdrysdale.com,
Berkshire Hathaway HS - SLT
Source: STAOR,MLS#: 141665 Originating MLS: South Tahoe Association of Realtors
Originating MLS: South Tahoe Association of Realtors
Facts & features
Interior
Bedrooms & bathrooms
- Bedrooms: 4
- Bathrooms: 3
- Full bathrooms: 3
Rooms
- Room types: Living Room, Loft, Family Room, Great Room
Primary bedroom
- Features: Double Sinks, Stall Shower, Nat Stone Counter, Walk-In Closet(s)
Heating
- Forced Air, Natural Gas, Fireplace(s)
Cooling
- Central Air
Appliances
- Included: Disposal, Dishwasher Built-in, Gas Range, Gas Water Heater
- Laundry: In Kitchen
Features
- Built In Bookcase, Stone Counters
- Flooring: Carpet, Tile, Vinyl, Stone
- Windows: Double Pane Windows
- Basement: Concrete/Crawl Space
- Number of fireplaces: 1
- Fireplace features: Gas, Insert
Interior area
- Total structure area: 2,828
- Total interior livable area: 2,828 sqft
Video & virtual tour
Property
Parking
- Parking features: Attached, Garage Door Opener
- Attached garage spaces: 2
Features
- Patio & porch: Deck, Uncovered
- Exterior features: Bear-Proof Trash Can
- Has spa: Yes
- Spa features: Bath
- Has view: Yes
- View description: Mountain(s), Forest
Lot
- Size: 6,098.4 Square Feet
- Features: Sprinklers In Front, Sprinklers In Rear
Details
- Parcel number: 034243002000
Construction
Type & style
- Home type: SingleFamily
- Property subtype: Single Family Residence
Materials
- Wood Frame, Wood Siding
- Roof: Pitched,Composition
Condition
- Year built: 2007
Utilities & green energy
- Utilities for property: Cable Connected, Phone Connected
Community & HOA
Community
- Subdivision: Tahoe Paradise 2
Location
- Region: South Lake Tahoe
Financial & listing details
- Price per square foot: $424/sqft
- Tax assessed value: $1,127,100
- Annual tax amount: $12,461
- Date on market: 5/23/2025
- Cumulative days on market: 186 days
- Date available: 01/01/1800
- Ownership: Fee Simple