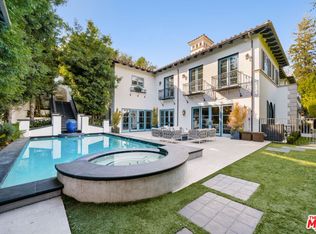One of the great estates in Beverly Hills with over 1,000 feet of frontage, hedged for total privacy. Impressive gated entry, with long driveway, that leads to a stunningly remodeled Traditional compound. Main house features a gorgeous living room that overlooks formal gardens, custom media room, large dining room, wonderful family room, wine room and open eat-in kitchen plus outdoor dinning pavilion. Gracious master suite with dual baths and closets. Additional 4 bedroom suites surrounded by a private family area and apartment for staff. Second home is comprised of an open kitchen, professional gym, offices and three bedrooms suites. Magnificent grounds with mature landscaping, rolling lawns, large pool & spa and pool cabana. Garages for 7 cars with the ability to have an additional 10 cars behind the gates. Shown only to prequalified buyers.
This property is off market, which means it's not currently listed for sale or rent on Zillow. This may be different from what's available on other websites or public sources.
