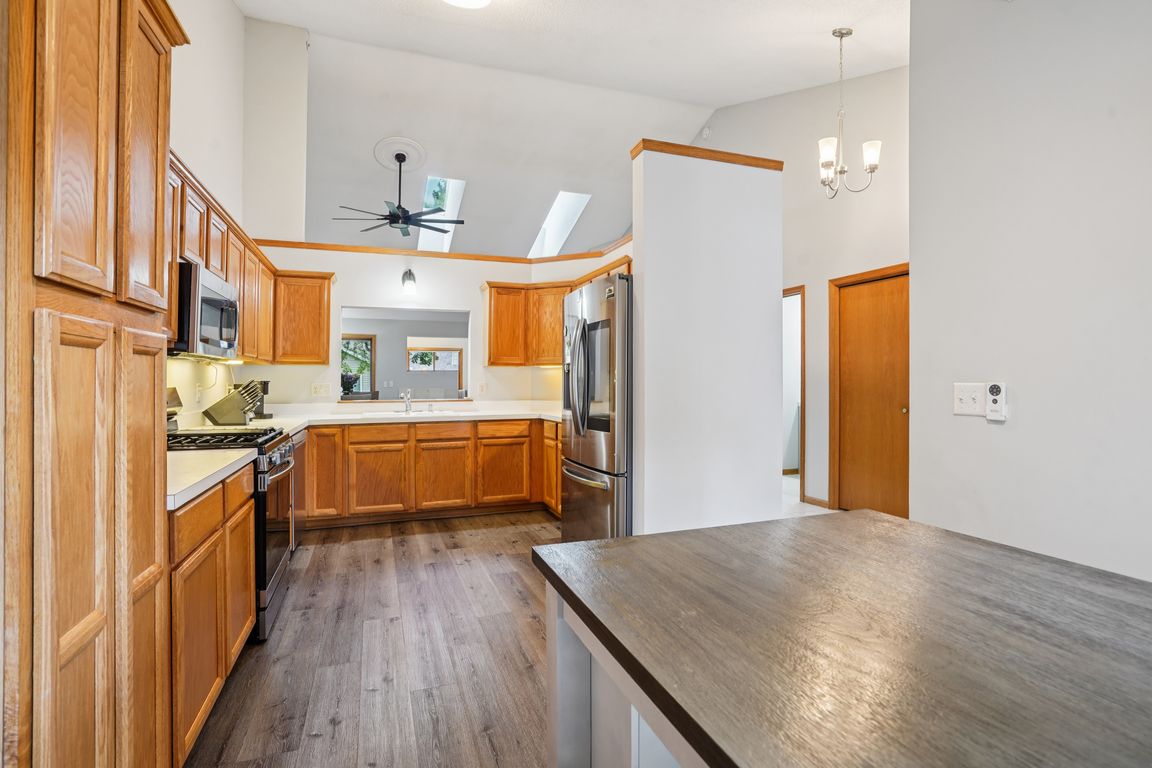
ActivePrice cut: $10K (9/13)
$345,000
2beds
1,519sqft
1140 Trenton Cir N, Plymouth, MN 55441
2beds
1,519sqft
Townhouse side x side
Built in 1995
1.82 Acres
2 Attached garage spaces
$227 price/sqft
$475 monthly HOA fee
What's special
New lvp flooringAiry with vaulted ceilingsPowder bathUpdated primary bathroomSizable deck and backyard
Enjoy 1 level living near Medicine Lake - this tranquil townhome in Trenton Ponds is updated and move in ready. NEW LVP flooring in Kitchen and bathroom. Updated primary bathroom and powder bath! NEW in '23: Furnace, AC, kitchen appliances. Newer carpet, water heater, softener. This unit is airy with vaulted ...
- 48 days |
- 1,418 |
- 37 |
Source: NorthstarMLS as distributed by MLS GRID,MLS#: 6776794
Travel times
Living Room
Kitchen
Bedroom
Zillow last checked: 7 hours ago
Listing updated: September 16, 2025 at 09:20am
Listed by:
Andrea Scanlon 612-306-1095,
RE/MAX Elite
Source: NorthstarMLS as distributed by MLS GRID,MLS#: 6776794
Facts & features
Interior
Bedrooms & bathrooms
- Bedrooms: 2
- Bathrooms: 2
- Full bathrooms: 1
- 1/2 bathrooms: 1
Rooms
- Room types: Sun Room, Living Room, Bedroom 1, Bedroom 2, Kitchen, Foyer, Primary Bathroom, Bathroom, Laundry
Bedroom 1
- Level: Main
- Area: 266 Square Feet
- Dimensions: 14x19
Bedroom 2
- Level: Main
- Area: 120 Square Feet
- Dimensions: 10x12
Primary bathroom
- Level: Main
- Area: 99 Square Feet
- Dimensions: 9x11
Bathroom
- Level: Main
- Area: 20 Square Feet
- Dimensions: 5x4
Foyer
- Level: Main
- Area: 66 Square Feet
- Dimensions: 6x11
Kitchen
- Level: Main
- Area: 220 Square Feet
- Dimensions: 11x20
Laundry
- Level: Main
- Area: 15 Square Feet
- Dimensions: 5x3
Living room
- Level: Main
- Area: 315 Square Feet
- Dimensions: 15x21
Sun room
- Level: Main
- Area: 182 Square Feet
- Dimensions: 13x14
Heating
- Forced Air
Cooling
- Central Air
Appliances
- Included: Dishwasher, Dryer, Microwave, Range, Refrigerator, Washer, Water Softener Owned
Features
- Basement: Crawl Space
- Number of fireplaces: 1
- Fireplace features: Family Room, Gas, Living Room
Interior area
- Total structure area: 1,519
- Total interior livable area: 1,519 sqft
- Finished area above ground: 1,519
- Finished area below ground: 0
Video & virtual tour
Property
Parking
- Total spaces: 2
- Parking features: Attached, Asphalt
- Attached garage spaces: 2
- Details: Garage Dimensions (20x20)
Accessibility
- Accessibility features: No Stairs Internal
Features
- Levels: One
- Stories: 1
Lot
- Size: 1.82 Acres
- Features: Near Public Transit
Details
- Foundation area: 1519
- Parcel number: 3611822210057
- Zoning description: Other,Residential-Single Family
Construction
Type & style
- Home type: Townhouse
- Property subtype: Townhouse Side x Side
- Attached to another structure: Yes
Materials
- Brick/Stone, Vinyl Siding
- Roof: Asphalt
Condition
- Age of Property: 30
- New construction: No
- Year built: 1995
Utilities & green energy
- Gas: Natural Gas
- Sewer: City Sewer/Connected
- Water: City Water/Connected
Community & HOA
Community
- Subdivision: Condo 0686 Trenton Ponds Condo
HOA
- Has HOA: Yes
- Services included: Maintenance Structure, Hazard Insurance, Lawn Care, Maintenance Grounds, Professional Mgmt, Trash, Sewer, Snow Removal
- HOA fee: $475 monthly
- HOA name: First Residential
- HOA phone: 952-567-6807
Location
- Region: Plymouth
Financial & listing details
- Price per square foot: $227/sqft
- Tax assessed value: $328,400
- Annual tax amount: $3,520
- Date on market: 8/22/2025
- Road surface type: Paved