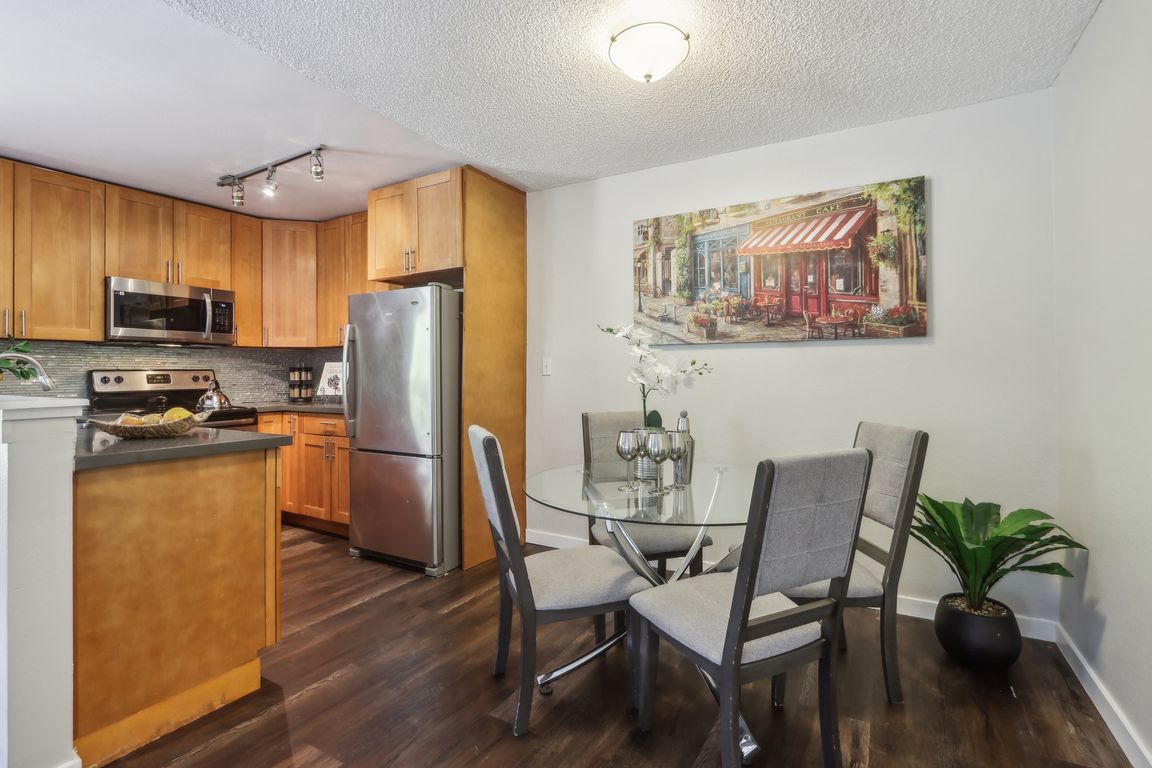
For salePrice cut: $50K (9/22)
$649,900
2beds
1,104sqft
1140 Whipple Ave APT 21, Redwood City, CA 94062
2beds
1,104sqft
Condominium
Built in 1979
2 Attached garage spaces
$589 price/sqft
$727 monthly HOA fee
What's special
Gorgeous condominiumSpecial corner unitBeautiful swimming poolCity viewsStainless steel appliancesRemodeled kitchen
Another price reduction, now it makes it very easy to live in Redwood City in a sought after area near downtown. If you have not seen it please come by this weekend & will be pleasantly surprised of this gorgeous condominium west of El Camino Real. Freshly painted, with newer ...
- 140 days |
- 1,699 |
- 54 |
Source: SFAR,MLS#: 425042815 Originating MLS: San Francisco Association of REALTORS
Originating MLS: San Francisco Association of REALTORS
Travel times
Kitchen
Living Room
Bedroom
Zillow last checked: 7 hours ago
Listing updated: October 06, 2025 at 09:57am
Listed by:
Al Ortega DRE #01023226 650-465-1212,
Intero Real Estate Services 650-589-1000
Source: SFAR,MLS#: 425042815 Originating MLS: San Francisco Association of REALTORS
Originating MLS: San Francisco Association of REALTORS
Facts & features
Interior
Bedrooms & bathrooms
- Bedrooms: 2
- Bathrooms: 1
- Full bathrooms: 1
Rooms
- Room types: Bonus Room, Kitchen, Living Room
Primary bedroom
- Features: Closet
- Area: 0
- Dimensions: 0 x 0
Bedroom 1
- Area: 0
- Dimensions: 0 x 0
Bedroom 2
- Area: 0
- Dimensions: 0 x 0
Bedroom 3
- Area: 0
- Dimensions: 0 x 0
Bedroom 4
- Area: 0
- Dimensions: 0 x 0
Primary bathroom
- Features: Double Vanity, Low Flow Plumbing Fixtures, Tub w/Shower Over
Dining room
- Features: Dining/Living Combo
- Level: Main
- Area: 0
- Dimensions: 0 x 0
Family room
- Area: 0
- Dimensions: 0 x 0
Kitchen
- Features: Stone Counters
- Level: Main
- Area: 0
- Dimensions: 0 x 0
Living room
- Features: View
- Level: Main
- Area: 0
- Dimensions: 0 x 0
Heating
- Baseboard, Fireplace(s), Radiant
Appliances
- Included: Dishwasher, Free-Standing Electric Range, Microwave, Dryer, Washer
- Laundry: Inside, Inside Room, No Hookups, See Remarks
Features
- Formal Entry
- Flooring: Laminate, Wood
- Windows: Screens
- Has fireplace: No
Interior area
- Total structure area: 1,104
- Total interior livable area: 1,104 sqft
Video & virtual tour
Property
Parking
- Total spaces: 2
- Parking features: Attached, Garage Door Opener, Underground, Side By Side, On Site
- Attached garage spaces: 2
Features
- Exterior features: Balcony
- Pool features: In Ground, Community, Fenced
- Fencing: Gate,Back Yard
- Has view: Yes
- View description: City
Lot
- Size: 0.85 Acres
- Features: Low Maintenance
- Topography: Level
Details
- Additional structures: Shed(s), Storage
- Parcel number: 111120210
- Special conditions: Standard
Construction
Type & style
- Home type: Condo
- Architectural style: A-Frame,Contemporary
- Property subtype: Condominium
- Attached to another structure: Yes
Materials
- Concrete, Frame, Wood
- Foundation: Concrete, Concrete Perimeter
- Roof: Composition,Shingle
Condition
- Updated/Remodeled
- New construction: No
- Year built: 1979
Utilities & green energy
- Sewer: Public Sewer
- Water: Public
- Utilities for property: Electricity Available
Green energy
- Energy efficient items: Appliances, Heating, Thermostat
Community & HOA
Community
- Security: Carbon Monoxide Detector(s)
HOA
- Has HOA: Yes
- Amenities included: Laundry Coin, Laundry Free, Pool
- HOA fee: $727 monthly
- HOA name: Whipple Place
Location
- Region: Redwood City
- Elevation: 0
Financial & listing details
- Price per square foot: $589/sqft
- Tax assessed value: $354,328
- Annual tax amount: $3,948
- Price range: $649.9K - $649.9K
- Date on market: 5/22/2025
- Listing terms: Conventional,FHA
- Total actual rent: 0