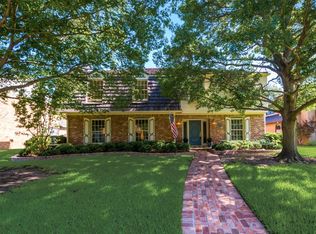Sold on 06/06/23
Price Unknown
1140 Wilderness Trl, Richardson, TX 75080
4beds
3,420sqft
Single Family Residence
Built in 1974
0.34 Acres Lot
$897,900 Zestimate®
$--/sqft
$3,903 Estimated rent
Home value
$897,900
$844,000 - $961,000
$3,903/mo
Zestimate® history
Loading...
Owner options
Explore your selling options
What's special
Located in the heart of Cottonwood Creek on a coveted corner lot, this oversized .34-acre lot home is truly a treasure! Upon walking in, you are greeted by an open-concept kitchen featuring quartz countertops located in the center of the home. The vaulted ceiling living room with beam accents creates the perfect mix of coziness and airiness with the large arched windows. Flex space on the opposite end of the home offers endless options for versatility! Upstairs, the oversized primary bedroom features an inviting fireplace with a large sitting area or room for an office. The renovated primary bath is stunning and bright with dual sinks, his and her closets, and an oversized shower with sparkling tile. Secondary bedrooms feature full jack-and-jill and ensuite updated bathrooms. The expansive lot has a custom garden and is sizable enough for a pool. Come see this prized home with smart features, fresh paint, and landscaping in sought-after Canyon Creek Elementary School boundaries!
Zillow last checked: 8 hours ago
Listing updated: June 19, 2025 at 05:32pm
Listed by:
Lauri Ann Hanson 0659215 214-303-1133,
Dave Perry Miller Real Estate 214-303-1133,
Aimee Schreiner 0654221 830-370-1895,
Dave Perry Miller Real Estate
Bought with:
Phounsouk Cequina
Biggs Realty
Source: NTREIS,MLS#: 20285947
Facts & features
Interior
Bedrooms & bathrooms
- Bedrooms: 4
- Bathrooms: 4
- Full bathrooms: 3
- 1/2 bathrooms: 1
Primary bedroom
- Features: Dual Sinks, Linen Closet, Sitting Area in Primary, Walk-In Closet(s)
- Level: Second
- Dimensions: 19 x 13
Bedroom
- Level: Second
- Dimensions: 14 x 11
Bedroom
- Level: Second
- Dimensions: 14 x 12
Bedroom
- Level: Second
- Dimensions: 13 x 11
Breakfast room nook
- Features: Built-in Features
- Level: First
- Dimensions: 13 x 11
Den
- Level: Second
- Dimensions: 10 x 9
Dining room
- Level: First
- Dimensions: 14 x 12
Game room
- Level: First
- Dimensions: 20 x 13
Kitchen
- Features: Built-in Features, Stone Counters, Walk-In Pantry
- Level: First
- Dimensions: 13 x 10
Living room
- Features: Built-in Features
- Level: First
- Dimensions: 28 x 16
Utility room
- Features: Built-in Features, Utility Room, Utility Sink
- Level: First
- Dimensions: 11 x 5
Heating
- Other
Cooling
- Central Air, Electric
Appliances
- Included: Dishwasher, Electric Cooktop, Electric Oven, Disposal, Microwave, Washer
- Laundry: Washer Hookup, Laundry in Utility Room
Features
- Wet Bar, Decorative/Designer Lighting Fixtures, High Speed Internet, Cable TV, Vaulted Ceiling(s), Walk-In Closet(s)
- Flooring: Carpet, Ceramic Tile, Wood
- Windows: Shutters
- Has basement: No
- Number of fireplaces: 2
- Fireplace features: Gas Log, Gas Starter, Primary Bedroom
Interior area
- Total interior livable area: 3,420 sqft
Property
Parking
- Total spaces: 2
- Parking features: Garage Faces Rear
- Attached garage spaces: 2
Features
- Levels: Two
- Stories: 2
- Exterior features: Lighting
- Pool features: None
- Fencing: Brick,Wood
Lot
- Size: 0.34 Acres
- Features: Corner Lot, Landscaped, Subdivision, Few Trees
Details
- Parcel number: 420536000H0150000
Construction
Type & style
- Home type: SingleFamily
- Architectural style: Mediterranean,Detached
- Property subtype: Single Family Residence
Materials
- Brick
- Foundation: Slab
- Roof: Other
Condition
- Year built: 1974
Utilities & green energy
- Sewer: Public Sewer
- Water: Public
- Utilities for property: Sewer Available, Water Available, Cable Available
Community & neighborhood
Security
- Security features: Smoke Detector(s)
Location
- Region: Richardson
- Subdivision: Cottonwood Creek Estates
HOA & financial
HOA
- Has HOA: Yes
- Services included: Maintenance Grounds
- Association name: see agent
- Association phone: 000-000-0000
Other
Other facts
- Listing terms: Cash,Conventional,FHA,VA Loan
Price history
| Date | Event | Price |
|---|---|---|
| 6/6/2023 | Sold | -- |
Source: NTREIS #20285947 | ||
| 5/19/2023 | Pending sale | $899,000$263/sqft |
Source: NTREIS #20285947 | ||
| 5/6/2023 | Listed for sale | $899,000$263/sqft |
Source: | ||
| 5/6/2023 | Contingent | $899,000$263/sqft |
Source: NTREIS #20285947 | ||
| 5/3/2023 | Pending sale | $899,000$263/sqft |
Source: NTREIS #20285947 | ||
Public tax history
| Year | Property taxes | Tax assessment |
|---|---|---|
| 2025 | $8,483 +0% | $875,000 0% |
| 2024 | $8,480 +63.4% | $875,410 +35.9% |
| 2023 | $5,190 +7% | $643,950 +36.1% |
Find assessor info on the county website
Neighborhood: Cottonwood Creek
Nearby schools
GreatSchools rating
- 8/10Canyon Creek Elementary SchoolGrades: PK-6Distance: 0.3 mi
- 6/10Richardson North Junior High SchoolGrades: 7-8Distance: 0.8 mi
- 6/10Pearce High SchoolGrades: 9-12Distance: 1.7 mi
Schools provided by the listing agent
- Elementary: Canyon Creek
- High: Pearce
- District: Richardson ISD
Source: NTREIS. This data may not be complete. We recommend contacting the local school district to confirm school assignments for this home.
Get a cash offer in 3 minutes
Find out how much your home could sell for in as little as 3 minutes with a no-obligation cash offer.
Estimated market value
$897,900
Get a cash offer in 3 minutes
Find out how much your home could sell for in as little as 3 minutes with a no-obligation cash offer.
Estimated market value
$897,900
