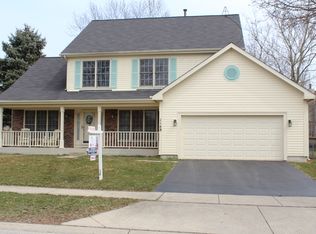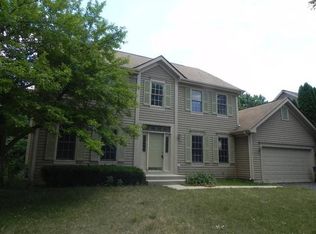Closed
$475,000
1140 Willoby Ln, Elgin, IL 60120
5beds
2,707sqft
Single Family Residence
Built in 1988
8,324.32 Square Feet Lot
$479,300 Zestimate®
$175/sqft
$3,084 Estimated rent
Home value
$479,300
$431,000 - $532,000
$3,084/mo
Zestimate® history
Loading...
Owner options
Explore your selling options
What's special
Spacious and Updated 5-Bedroom Home in a Desirable Elgin Location. This beautifully maintained home offers over 2,700 square feet of functional living space and thoughtful updates throughout. The main level features formal living and dining rooms, a large family room with a gas fireplace, a private office, and an eat-in kitchen-all with wood laminate flooring for a cohesive, modern look. Upstairs, you'll find four spacious bedrooms, including a primary suite with a walk-in closet and a fully updated en-suite bathroom featuring a soaking tub and separate shower. The secondary upstairs bathroom has also been renovated with contemporary finishes. The basement includes a finished fifth bedroom, offering the perfect space for guests, a home gym, or a quiet retreat-while still leaving room for additional storage or future expansion. Additional highlights include newer appliances, fresh interior paint, updated interior doors and trim, and a convenient first-floor laundry room. Located in one of Elgin's most sought-after neighborhoods, this home offers the perfect blend of space, style, and flexibility for today's modern lifestyle.
Zillow last checked: 8 hours ago
Listing updated: August 29, 2025 at 02:40pm
Listing courtesy of:
Leda Quiaro, CNC,SRS 630-778-5800,
Keller Williams Infinity,
Nicholas Olvera 847-421-1787,
Keller Williams Infinity
Bought with:
Steve McEwen
@properties Christie's International Real Estate
Source: MRED as distributed by MLS GRID,MLS#: 12396354
Facts & features
Interior
Bedrooms & bathrooms
- Bedrooms: 5
- Bathrooms: 3
- Full bathrooms: 2
- 1/2 bathrooms: 1
Primary bedroom
- Features: Flooring (Carpet), Bathroom (Full)
- Level: Second
- Area: 228 Square Feet
- Dimensions: 19X12
Bedroom 2
- Features: Flooring (Carpet)
- Level: Second
- Area: 108 Square Feet
- Dimensions: 12X9
Bedroom 3
- Features: Flooring (Carpet)
- Level: Second
- Area: 156 Square Feet
- Dimensions: 12X13
Bedroom 4
- Features: Flooring (Carpet)
- Level: Second
- Area: 156 Square Feet
- Dimensions: 13X12
Bedroom 5
- Features: Flooring (Carpet)
- Level: Basement
- Area: 132 Square Feet
- Dimensions: 11X12
Dining room
- Features: Flooring (Wood Laminate)
- Level: Main
- Area: 169 Square Feet
- Dimensions: 13X13
Eating area
- Features: Flooring (Wood Laminate)
- Level: Main
- Area: 72 Square Feet
- Dimensions: 8X9
Family room
- Features: Flooring (Wood Laminate)
- Level: Main
- Area: 286 Square Feet
- Dimensions: 13X22
Foyer
- Features: Flooring (Wood Laminate)
- Level: Main
- Area: 128 Square Feet
- Dimensions: 8X16
Kitchen
- Features: Kitchen (Eating Area-Table Space, Granite Counters, Updated Kitchen), Flooring (Wood Laminate)
- Level: Main
- Area: 156 Square Feet
- Dimensions: 13X12
Laundry
- Level: Main
- Area: 72 Square Feet
- Dimensions: 6X12
Living room
- Features: Flooring (Wood Laminate)
- Level: Main
- Area: 192 Square Feet
- Dimensions: 12X16
Office
- Features: Flooring (Carpet)
- Level: Main
- Area: 132 Square Feet
- Dimensions: 12X11
Other
- Level: Basement
- Area: 319 Square Feet
- Dimensions: 11X29
Walk in closet
- Features: Flooring (Carpet)
- Level: Second
- Area: 60 Square Feet
- Dimensions: 20X3
Heating
- Natural Gas, Forced Air
Cooling
- Central Air
Appliances
- Included: Range, Microwave, Dishwasher, Refrigerator, Washer, Dryer, Disposal
- Laundry: Main Level
Features
- Basement: Unfinished,Full
- Number of fireplaces: 1
- Fireplace features: Family Room
Interior area
- Total structure area: 2,707
- Total interior livable area: 2,707 sqft
Property
Parking
- Total spaces: 2
- Parking features: Asphalt, On Site, Garage Owned, Attached, Garage
- Attached garage spaces: 2
Accessibility
- Accessibility features: No Disability Access
Features
- Stories: 2
- Patio & porch: Deck
Lot
- Size: 8,324 sqft
Details
- Parcel number: 06072100070000
- Special conditions: None
Construction
Type & style
- Home type: SingleFamily
- Property subtype: Single Family Residence
Materials
- Frame
- Foundation: Concrete Perimeter
- Roof: Asphalt
Condition
- New construction: No
- Year built: 1988
Utilities & green energy
- Sewer: Public Sewer
- Water: Public
Community & neighborhood
Community
- Community features: Sidewalks, Street Lights, Street Paved
Location
- Region: Elgin
- Subdivision: Cobblers Crossing
HOA & financial
HOA
- Has HOA: Yes
- HOA fee: $220 annually
- Services included: Other
Other
Other facts
- Listing terms: Conventional
- Ownership: Fee Simple
Price history
| Date | Event | Price |
|---|---|---|
| 8/29/2025 | Sold | $475,000$175/sqft |
Source: | ||
| 6/18/2025 | Listed for sale | $475,000+93.9%$175/sqft |
Source: | ||
| 8/27/2018 | Sold | $245,000-2%$91/sqft |
Source: | ||
| 5/8/2018 | Pending sale | $249,900$92/sqft |
Source: Charles Rutenberg Realty #09913788 | ||
| 5/1/2018 | Price change | $249,900-7.4%$92/sqft |
Source: Charles Rutenberg Realty #09913788 | ||
Public tax history
| Year | Property taxes | Tax assessment |
|---|---|---|
| 2023 | $7,969 +3.3% | $30,999 |
| 2022 | $7,715 -1.4% | $30,999 +19% |
| 2021 | $7,827 -0.4% | $26,043 |
Find assessor info on the county website
Neighborhood: Cobblers Crossing
Nearby schools
GreatSchools rating
- 7/10Lincoln Elementary SchoolGrades: PK-6Distance: 0.1 mi
- 2/10Larsen Middle SchoolGrades: 7-8Distance: 1.5 mi
- 2/10Elgin High SchoolGrades: 9-12Distance: 1.9 mi
Schools provided by the listing agent
- District: 46
Source: MRED as distributed by MLS GRID. This data may not be complete. We recommend contacting the local school district to confirm school assignments for this home.

Get pre-qualified for a loan
At Zillow Home Loans, we can pre-qualify you in as little as 5 minutes with no impact to your credit score.An equal housing lender. NMLS #10287.
Sell for more on Zillow
Get a free Zillow Showcase℠ listing and you could sell for .
$479,300
2% more+ $9,586
With Zillow Showcase(estimated)
$488,886
