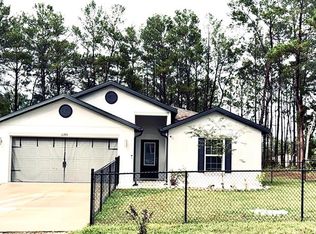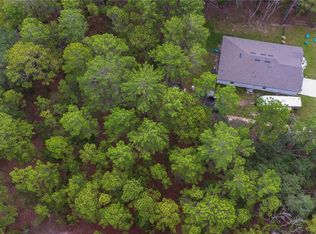Beautiful 5 bedroom, 3 Bath home in the Highlands. Kitchen has white wood cabinetry, granite countertops, stainless steel appliances, center island, pantry and overlooks the large fenced in backyard. Large family room with receiver and surround sound system. Dining area has sliders that lead out to the backyard. One full bathroom downstairs along with one of the smaller bedrooms which could also be an office, play room or exercise room. Master Bedroom upstairs with ensuite master bathroom with his and her sinks. Lots of closet space throughout the home. Great neighborhood for the children.
This property is off market, which means it's not currently listed for sale or rent on Zillow. This may be different from what's available on other websites or public sources.

