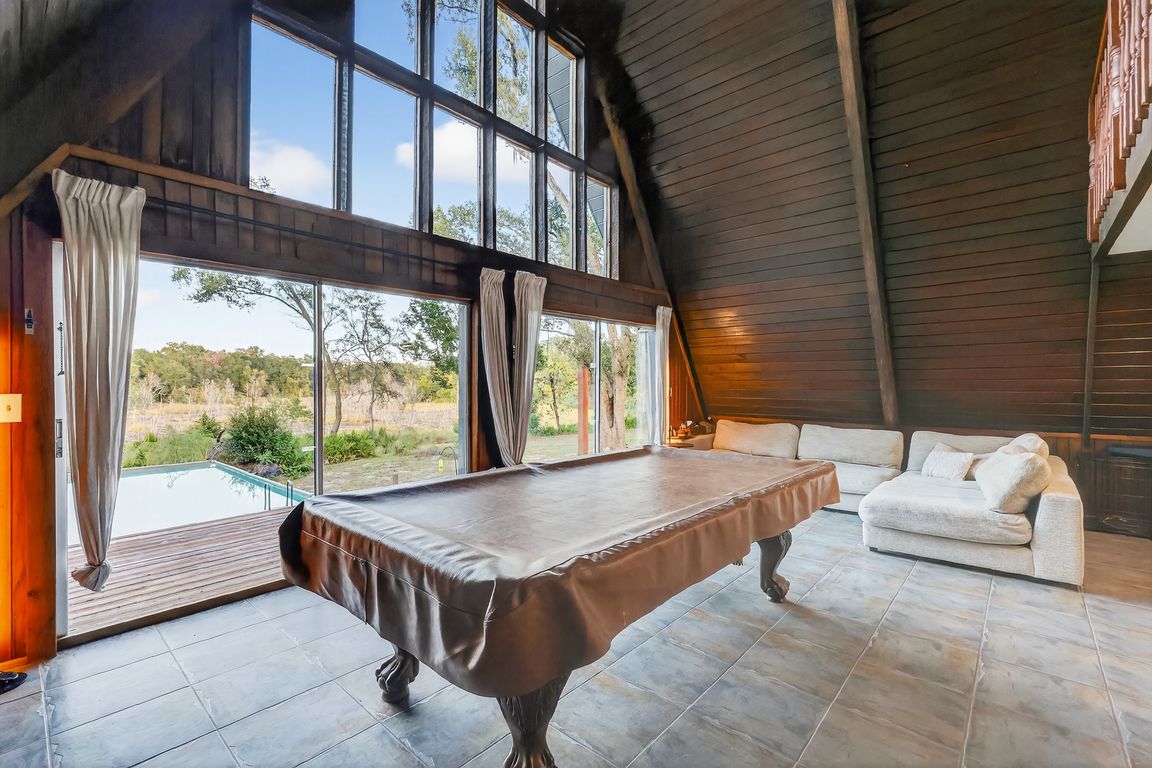
For sale
$299,000
2beds
1,492sqft
11400 SE 185th Ter, Ocklawaha, FL 32179
2beds
1,492sqft
Single family residence
Built in 1974
2.45 Acres
4 Garage spaces
$200 price/sqft
What's special
Swimming poolCozy loft areaExpansive windowsGated property entranceAbundance of natural lightRich green cabinetryAbundant privacy
FABULOUS, ONE-OF-A-KIND, 2-Bedroom 2-Bath A-FRAME RETREAT with SWIMMING POOL, PRESERVE VIEWS, and MASSIVE 30’x51’ QUONSET GARAGE quietly nestled on 2.4 PRIVATE ACRES with LAKE ACCESS close to the Ocala National Forest and The Villages! A GATED property entrance, picturesque WOODED driveway, and COVERED front entry welcome you to this INCREDIBLE home! ...
- 9 days |
- 6,519 |
- 465 |
Likely to sell faster than
Source: Stellar MLS,MLS#: G5104323 Originating MLS: Lake and Sumter
Originating MLS: Lake and Sumter
Travel times
Living Room
Kitchen
Primary Bedroom
Zillow last checked: 8 hours ago
Listing updated: November 19, 2025 at 01:18pm
Listing Provided by:
Matthew Roberts LLC 352-717-7653,
RE/MAX PREMIER REALTY LADY LK 352-753-2029,
Guy Williams Jr. LLC 352-717-7653,
RE/MAX PREMIER REALTY LADY LK
Source: Stellar MLS,MLS#: G5104323 Originating MLS: Lake and Sumter
Originating MLS: Lake and Sumter

Facts & features
Interior
Bedrooms & bathrooms
- Bedrooms: 2
- Bathrooms: 2
- Full bathrooms: 2
Primary bedroom
- Features: Built-in Closet
- Level: First
- Area: 360 Square Feet
- Dimensions: 24x15
Bedroom 2
- Features: No Closet
- Level: Second
- Area: 240 Square Feet
- Dimensions: 15x16
Primary bathroom
- Level: First
Bathroom 2
- Level: Second
Balcony porch lanai
- Level: First
- Area: 207 Square Feet
- Dimensions: 23x9
Balcony porch lanai
- Level: First
- Area: 32 Square Feet
- Dimensions: 8x4
Dining room
- Level: First
- Area: 180 Square Feet
- Dimensions: 12x15
Kitchen
- Level: First
- Area: 99 Square Feet
- Dimensions: 11x9
Living room
- Level: First
- Area: 180 Square Feet
- Dimensions: 12x15
Loft
- Features: No Closet
- Level: Second
- Area: 99 Square Feet
- Dimensions: 9x11
Heating
- Electric
Cooling
- Ductless
Appliances
- Included: Dryer, Range, Refrigerator, Washer
- Laundry: Inside
Features
- Eating Space In Kitchen, High Ceilings, Living Room/Dining Room Combo, Open Floorplan, Primary Bedroom Main Floor, Split Bedroom, Vaulted Ceiling(s)
- Flooring: Tile
- Doors: Sliding Doors
- Has fireplace: No
Interior area
- Total structure area: 1,524
- Total interior livable area: 1,492 sqft
Video & virtual tour
Property
Parking
- Total spaces: 4
- Parking features: Covered, Ground Level, Oversized
- Garage spaces: 4
- Details: Garage Dimensions: 30x51
Features
- Levels: Two
- Stories: 2
- Patio & porch: Deck
- Has private pool: Yes
- Pool features: Above Ground
- Has view: Yes
- View description: Trees/Woods
Lot
- Size: 2.45 Acres
- Dimensions: 370 x 166
- Features: Landscaped, Oversized Lot, Private
- Residential vegetation: Trees/Landscaped, Wooded
Details
- Parcel number: 4041022000
- Zoning: R4
- Special conditions: None
Construction
Type & style
- Home type: SingleFamily
- Property subtype: Single Family Residence
Materials
- Wood Frame
- Foundation: Slab
- Roof: Metal
Condition
- New construction: No
- Year built: 1974
Utilities & green energy
- Sewer: Septic Tank
- Water: Well
- Utilities for property: Electricity Connected
Community & HOA
Community
- Subdivision: DEEP WOODS
HOA
- Has HOA: No
- Pet fee: $0 monthly
Location
- Region: Ocklawaha
Financial & listing details
- Price per square foot: $200/sqft
- Tax assessed value: $220,926
- Annual tax amount: $321
- Date on market: 11/14/2025
- Cumulative days on market: 10 days
- Listing terms: Cash,Conventional,FHA,VA Loan
- Ownership: Fee Simple
- Total actual rent: 0
- Electric utility on property: Yes
- Road surface type: Dirt