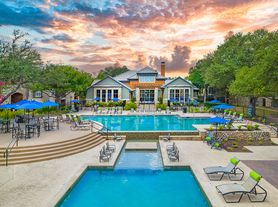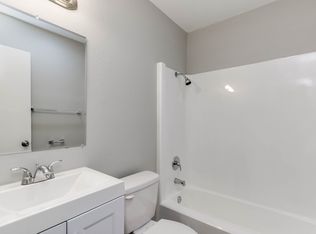300 off first months rent!! If occupied asap ! Tuscan-Inspired Retreat Near Brushy Creek Lake Park
Nestled just steps from the serene Brushy Creek Lake Park and scenic greenbelt, this upscale Tuscan-style retreat blends timeless elegance with modern comfort. Offering 3 spacious bedrooms and 2.5 baths, the home features a sought-after main-level primary suite, ensuring both convenience and privacy.
Inside, you'll find an inviting open-concept living space enriched with warm architectural details. The chef's kitchen has been thoughtfully updated to reflect modern elegance and is equipped with stainless steel appliances including a refrigerator making it perfect for both everyday living and effortless entertaining. The kitchen flows seamlessly into the dining and living areas, creating a harmonious space ideal for gatherings both large and small.
Upstairs, two additional bedrooms provide flexible options for guests, family, or a home office. Step outside to enjoy peaceful mornings in the private backyard, or take advantage of miles of nearby trails just beyond your doorstep.
Don't miss this rare opportunity to live across from one of the area's most beloved parks where nature, style, and comfort come together to create a truly special place to call home.
Owner is responsible for yearly taxes, HOA dues. Tenant is responsible to pay all utilities, including renters insurance. No smoking allowed in home.
Apartment for rent
Accepts Zillow applications
$1,995/mo
11400 W Parmer Ln APT 131, Cedar Park, TX 78613
3beds
1,864sqft
Price may not include required fees and charges.
Apartment
Available now
Cats, dogs OK
Central air
In unit laundry
Attached garage parking
Wall furnace
What's special
Stainless steel appliancesInviting open-concept living spaceHarmonious spaceWarm architectural detailsMain-level primary suite
- 11 days
- on Zillow |
- -- |
- -- |
Learn more about the building:
Travel times
Facts & features
Interior
Bedrooms & bathrooms
- Bedrooms: 3
- Bathrooms: 3
- Full bathrooms: 2
- 1/2 bathrooms: 1
Heating
- Wall Furnace
Cooling
- Central Air
Appliances
- Included: Dishwasher, Dryer, Freezer, Microwave, Oven, Refrigerator, Washer
- Laundry: In Unit
Features
- Flooring: Carpet, Hardwood, Tile
Interior area
- Total interior livable area: 1,864 sqft
Property
Parking
- Parking features: Attached, Off Street
- Has attached garage: Yes
- Details: Contact manager
Features
- Exterior features: Heating system: Wall
Details
- Parcel number: R17W337600001310007
Construction
Type & style
- Home type: Apartment
- Property subtype: Apartment
Building
Management
- Pets allowed: Yes
Community & HOA
Community
- Features: Pool
HOA
- Amenities included: Pool
Location
- Region: Cedar Park
Financial & listing details
- Lease term: 1 Year
Price history
| Date | Event | Price |
|---|---|---|
| 9/22/2025 | Price change | $1,995-4.8%$1/sqft |
Source: Zillow Rentals | ||
| 8/15/2025 | Price change | $2,095-4.6%$1/sqft |
Source: Zillow Rentals | ||
| 8/5/2025 | Price change | $2,195-2.4%$1/sqft |
Source: Zillow Rentals | ||
| 7/20/2025 | Price change | $2,250-4.3%$1/sqft |
Source: Zillow Rentals | ||
| 7/18/2025 | Price change | $2,350-2.1%$1/sqft |
Source: Zillow Rentals | ||
Neighborhood: 78613
There are 2 available units in this apartment building

