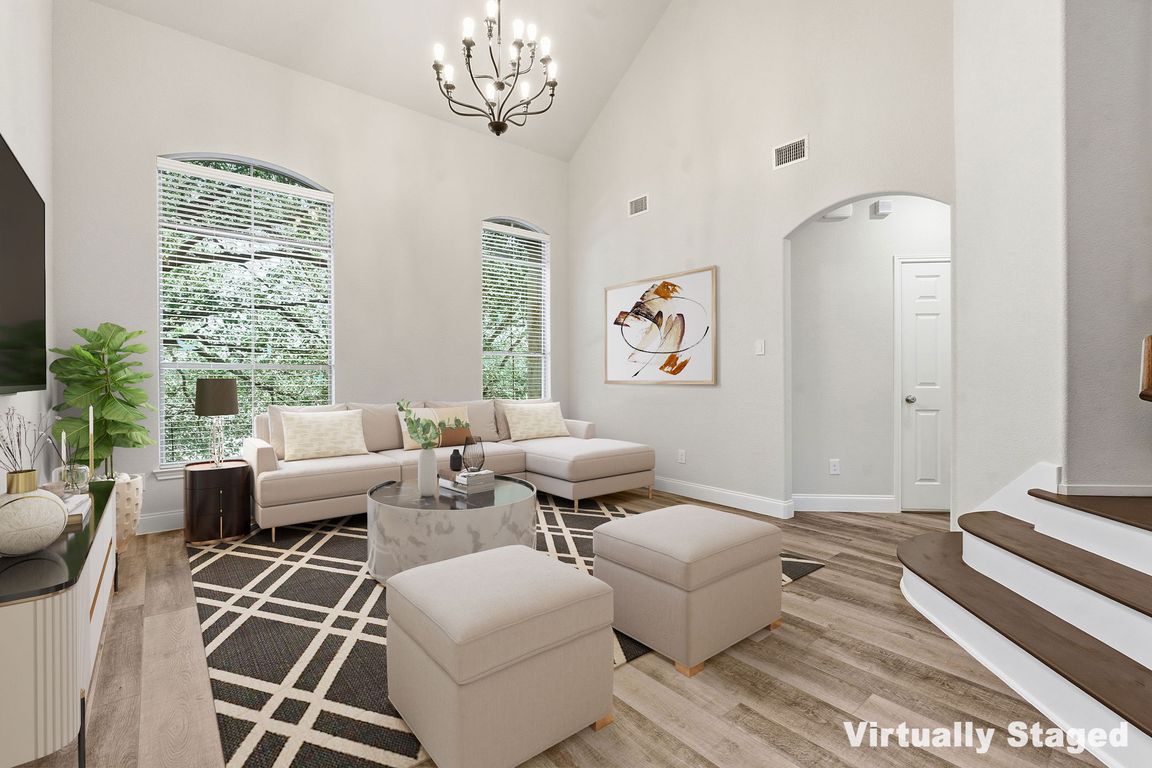
Active
$429,000
4beds
2,049sqft
11400 W Parmer Ln APT 77, Cedar Park, TX 78613
4beds
2,049sqft
Single family residence
Built in 2011
2 Attached garage spaces
$209 price/sqft
$235 monthly HOA fee
What's special
Sparkling poolLush green spacesUpgraded flooringBright inviting atmosphereThoughtfully designed spacesModern kitchenDramatic double-height ceiling
This stunning 4-bedroom, 3.5-bath home blends comfort, style, and convenience within a lock-and-leave, maintenance-free lifestyle. With no neighbors behind, enjoy the privacy and serenity of your peaceful backyard retreat. Inside, soaring ceilings, upgraded flooring, and thoughtfully designed spaces create a bright, inviting atmosphere. The living room feels open and airy ...
- 7 days |
- 1,331 |
- 46 |
Likely to sell faster than
Source: Unlock MLS,MLS#: 4379905
Travel times
Living Room
Kitchen
Primary Bedroom
Dining Room
Bedroom
Primary Bathroom
Bedroom
Zillow last checked: 8 hours ago
Listing updated: 10 hours ago
Listed by:
Eric Peterson (512) 791-7473,
Kopa Real Estate (512) 791-7473,
Joyce Ai Vee Peterson (512) 657-9402,
Kopa Real Estate
Source: Unlock MLS,MLS#: 4379905
Facts & features
Interior
Bedrooms & bathrooms
- Bedrooms: 4
- Bathrooms: 4
- Full bathrooms: 3
- 1/2 bathrooms: 1
- Main level bedrooms: 1
Primary bedroom
- Features: Ceiling Fan(s), Full Bath
- Level: Main
Primary bathroom
- Features: Double Vanity, Soaking Tub, Walk-In Closet(s)
- Level: Main
Kitchen
- Level: Main
Heating
- Central
Cooling
- Ceiling Fan(s), Central Air
Appliances
- Included: Dishwasher, Disposal, Gas Cooktop, Free-Standing Gas Range, RNGHD, Stainless Steel Appliance(s), Vented Exhaust Fan, Washer/Dryer, Gas Water Heater
Features
- Breakfast Bar, Built-in Features, Ceiling Fan(s), High Ceilings, Vaulted Ceiling(s), Chandelier, Granite Counters, Double Vanity, Interior Steps, Multiple Living Areas, Open Floorplan, Pantry, Primary Bedroom on Main, Recessed Lighting, Smart Thermostat, Soaking Tub, Sound System, Walk-In Closet(s), Wired for Sound
- Flooring: Carpet, Tile, Vinyl
- Windows: Blinds, Drapes
Interior area
- Total interior livable area: 2,049 sqft
Video & virtual tour
Property
Parking
- Total spaces: 2
- Parking features: Additional Parking, Attached, Covered, Door-Single, Garage Door Opener, Garage Faces Front, Side By Side
- Attached garage spaces: 2
Accessibility
- Accessibility features: None
Features
- Levels: Two
- Stories: 2
- Patio & porch: Covered, Front Porch
- Exterior features: Garden, Gutters Partial
- Pool features: None
- Fencing: Back Yard, Wrought Iron
- Has view: Yes
- View description: Trees/Woods
- Waterfront features: None
Lot
- Features: Back Yard, Corner Lot, Few Trees, Front Yard, Garden, Landscaped, Near Golf Course, Near Public Transit, Sprinkler - Automatic, Sprinkler - Back Yard
Details
- Additional structures: None
- Parcel number: 17W337600000770007
- Special conditions: Standard
Construction
Type & style
- Home type: SingleFamily
- Property subtype: Single Family Residence
Materials
- Foundation: Slab
- Roof: Shingle
Condition
- Resale
- New construction: No
- Year built: 2011
Utilities & green energy
- Sewer: Public Sewer
- Water: Public
- Utilities for property: Above Ground, Cable Available, Electricity Available, Natural Gas Available, Phone Available, Sewer Available, Underground Utilities, Water Available
Community & HOA
Community
- Features: Cluster Mailbox, Common Grounds, Curbs, Lock and Leave, Pool
- Subdivision: Paradiso Villas
HOA
- Has HOA: Yes
- Services included: Common Area Maintenance, Landscaping, Maintenance Grounds
- HOA fee: $235 monthly
- HOA name: Paradiso Villas
Location
- Region: Cedar Park
Financial & listing details
- Price per square foot: $209/sqft
- Tax assessed value: $442,270
- Annual tax amount: $6,648
- Date on market: 11/1/2025
- Listing terms: Cash,Conventional,FHA,Texas Vet,VA Loan
- Electric utility on property: Yes