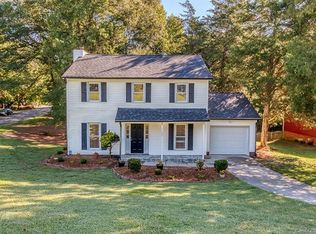Closed
$400,000
11401 Lone Star Cir, Charlotte, NC 28226
3beds
1,628sqft
Single Family Residence
Built in 1983
0.32 Acres Lot
$401,900 Zestimate®
$246/sqft
$2,492 Estimated rent
Home value
$401,900
$374,000 - $430,000
$2,492/mo
Zestimate® history
Loading...
Owner options
Explore your selling options
What's special
This beautifully updated 3BR/2.5BA home in Park Ridge is truly move-in ready! Fresh paint and updated flooring throughout give the home a bright, clean feel. The main level features a spacious family room with recessed lighting and a wood-burning fireplace, a dining area connected to a fully renovated kitchen with granite counters, stainless appliances, and a tile backsplash. Upstairs you'll find all three bedrooms, including the large primary suite with a walk-in closet with built-in shelving, and an updated primary bathroom. Two additional bedrooms and a stylish hall bath complete the second floor. Stepping out back there is an oversized deck and stone patio—perfect for relaxing or entertaining—plus a large, fenced yard ideal for pets or play. With an attached garage and located just inside 485, you’re close to everything Charlotte has to offer. Welcome home!
Zillow last checked: 8 hours ago
Listing updated: July 31, 2025 at 10:42am
Listing Provided by:
Bobby McDonald 704-351-0987,
EXP Realty LLC Ballantyne
Bought with:
Andrea Vacaflor Ayoroa
Coldwell Banker Realty
Source: Canopy MLS as distributed by MLS GRID,MLS#: 4273813
Facts & features
Interior
Bedrooms & bathrooms
- Bedrooms: 3
- Bathrooms: 3
- Full bathrooms: 2
- 1/2 bathrooms: 1
Primary bedroom
- Level: Upper
Bedroom s
- Level: Upper
Bathroom half
- Level: Main
Bathroom full
- Level: Upper
Breakfast
- Level: Main
Family room
- Level: Main
Kitchen
- Level: Main
Heating
- Forced Air
Cooling
- Ceiling Fan(s), Central Air
Appliances
- Included: Dishwasher, Disposal, Electric Oven, Electric Range, Refrigerator with Ice Maker, Tankless Water Heater, Washer/Dryer
- Laundry: Laundry Room, Other
Features
- Has basement: No
- Fireplace features: Family Room
Interior area
- Total structure area: 1,628
- Total interior livable area: 1,628 sqft
- Finished area above ground: 1,628
- Finished area below ground: 0
Property
Parking
- Total spaces: 1
- Parking features: Driveway, Attached Garage, On Street, Garage on Main Level
- Attached garage spaces: 1
- Has uncovered spaces: Yes
Features
- Levels: Two
- Stories: 2
- Patio & porch: Deck
- Fencing: Back Yard,Fenced
Lot
- Size: 0.32 Acres
- Features: Corner Lot
Details
- Parcel number: 22141224
- Zoning: N1-B
- Special conditions: Standard
Construction
Type & style
- Home type: SingleFamily
- Property subtype: Single Family Residence
Materials
- Vinyl
- Foundation: Slab
- Roof: Shingle
Condition
- New construction: No
- Year built: 1983
Utilities & green energy
- Sewer: Public Sewer
- Water: City
Community & neighborhood
Location
- Region: Charlotte
- Subdivision: Park Ridge
Other
Other facts
- Listing terms: Cash,Conventional,FHA,VA Loan
- Road surface type: Concrete, Paved
Price history
| Date | Event | Price |
|---|---|---|
| 7/29/2025 | Sold | $400,000$246/sqft |
Source: | ||
| 6/27/2025 | Listed for sale | $400,000$246/sqft |
Source: | ||
| 8/22/2024 | Listing removed | -- |
Source: | ||
| 8/19/2024 | Listed for sale | $400,000+56.9%$246/sqft |
Source: | ||
| 11/25/2019 | Sold | $255,000$157/sqft |
Source: | ||
Public tax history
Tax history is unavailable.
Neighborhood: Hwy 51-Park Road
Nearby schools
GreatSchools rating
- 7/10Pineville ElementaryGrades: K-5Distance: 1.2 mi
- 7/10Quail Hollow MiddleGrades: 6-8Distance: 2.8 mi
- 4/10South Mecklenburg HighGrades: 9-12Distance: 2.4 mi
Get a cash offer in 3 minutes
Find out how much your home could sell for in as little as 3 minutes with a no-obligation cash offer.
Estimated market value
$401,900
Get a cash offer in 3 minutes
Find out how much your home could sell for in as little as 3 minutes with a no-obligation cash offer.
Estimated market value
$401,900
