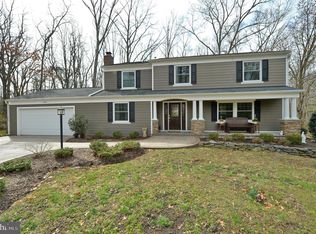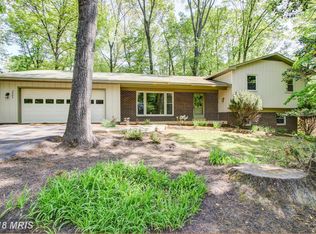Sold for $855,000
$855,000
11401 Running Cedar Rd, Reston, VA 20191
4beds
2,004sqft
Single Family Residence
Built in 1971
0.49 Acres Lot
$865,500 Zestimate®
$427/sqft
$3,904 Estimated rent
Home value
$865,500
$814,000 - $917,000
$3,904/mo
Zestimate® history
Loading...
Owner options
Explore your selling options
What's special
This classic 1971 colonial sits on a .48-acre corner lot and just over 2,000 square feet above grade. A foyer opens to the living and dining rooms, both with hardwood floors, wainscoting, and chair rail. The updated kitchen flows into the family room with a raised-hearth brick fireplace framed by built-ins and sliding doors to a 23 x 10 screened-in porch and a 36' x 26' tiered deck. Upstairs, the primary suite features a walk-in closet and renovated bath; three additional bedrooms include one with an alcove and built-in shelving, and the hall bath has been fully updated with a dual-sink vanity. The powder room has also been refreshed. A two-car garage with a wide driveway and an unfinished basement complete the home. <p> <p> The owners have invested thoughtfully in recent years: **Roof w/warranty, **Andersen windows, **Siding and major systems including **HVAC, **water heater, and **sump pump. **Bathrooms were renovated with quartz vanities, new flooring, and tile. The renovated **kitchen boasts modern LG appliances, while exterior enhancements include a **Pennsylvania bluestone front porch, **stamped concrete walkway, and **Leaf Filter gutter guards. Interior upgrades include fresh paint throughout, refinished hardwoods, new carpet and padding & epoxy garage floor. Detailed update list in the Document Portal. <p> This home combines the character of a traditional colonial with the assurance of well-executed updates!
Zillow last checked: 8 hours ago
Listing updated: January 20, 2026 at 10:00am
Listed by:
Shirley Mattam-Male 571-220-9481,
Corcoran McEnearney
Bought with:
Chris Loizou, 0225230721
Samson Properties
Source: Bright MLS,MLS#: VAFX2263548
Facts & features
Interior
Bedrooms & bathrooms
- Bedrooms: 4
- Bathrooms: 3
- Full bathrooms: 2
- 1/2 bathrooms: 1
- Main level bathrooms: 1
Primary bedroom
- Features: Walk-In Closet(s), Attached Bathroom, Flooring - Carpet, Ceiling Fan(s), Lighting - Ceiling
- Level: Upper
- Area: 220 Square Feet
- Dimensions: 11 X 20
Bedroom 2
- Features: Flooring - Carpet
- Level: Upper
- Area: 182 Square Feet
- Dimensions: 13 X 14
Bedroom 3
- Features: Flooring - Carpet
- Level: Upper
- Area: 143 Square Feet
- Dimensions: 11 X 13
Bedroom 4
- Features: Flooring - Carpet, Ceiling Fan(s), Lighting - Ceiling
- Level: Upper
- Area: 140 Square Feet
- Dimensions: 10 X 14
Primary bathroom
- Features: Bathroom - Walk-In Shower, Track Lighting
- Level: Upper
- Area: 40 Square Feet
- Dimensions: 5 X 8
Bathroom 2
- Features: Track Lighting, Recessed Lighting, Bathroom - Tub Shower, Flooring - Luxury Vinyl Tile, Double Sink
- Level: Upper
- Area: 60 Square Feet
- Dimensions: 6 X 10
Dining room
- Features: Chair Rail, Lighting - Ceiling, Flooring - HardWood
- Level: Main
- Area: 140 Square Feet
- Dimensions: 10 X 14
Family room
- Features: Flooring - HardWood, Recessed Lighting, Built-in Features, Fireplace - Wood Burning
- Level: Main
- Area: 198 Square Feet
- Dimensions: 11 X 18
Foyer
- Features: Lighting - Ceiling
- Level: Main
- Area: 90 Square Feet
- Dimensions: 6 X 15
Half bath
- Features: Track Lighting
- Level: Main
- Area: 25 Square Feet
- Dimensions: 5 X 5
Kitchen
- Features: Recessed Lighting, Lighting - Ceiling, Kitchen Island, Pantry, Flooring - Ceramic Tile
- Level: Main
- Area: 198 Square Feet
- Dimensions: 11 X 18
Living room
- Features: Flooring - HardWood, Chair Rail
- Level: Main
- Area: 204 Square Feet
- Dimensions: 12 X 17
Recreation room
- Features: Flooring - Concrete, Lighting - Ceiling
- Level: Lower
- Area: 702 Square Feet
- Dimensions: 26 X 27
Screened porch
- Level: Main
- Area: 230 Square Feet
- Dimensions: 10 X 23
Heating
- Forced Air, Natural Gas
Cooling
- Ceiling Fan(s), Central Air, Electric
Appliances
- Included: Microwave, Dryer, Washer, Dishwasher, Disposal, Refrigerator, Ice Maker, Cooktop, Gas Water Heater
- Laundry: Has Laundry, Lower Level
Features
- Bathroom - Tub Shower, Bathroom - Walk-In Shower, Built-in Features, Chair Railings, Dining Area, Family Room Off Kitchen, Floor Plan - Traditional, Formal/Separate Dining Room, Eat-in Kitchen, Kitchen Island, Kitchen - Table Space, Pantry, Primary Bath(s), Recessed Lighting, Walk-In Closet(s), Wainscotting
- Flooring: Carpet, Wood
- Basement: Unfinished
- Number of fireplaces: 1
- Fireplace features: Screen
Interior area
- Total structure area: 2,004
- Total interior livable area: 2,004 sqft
- Finished area above ground: 2,004
- Finished area below ground: 0
Property
Parking
- Total spaces: 5
- Parking features: Garage Faces Side, Garage Door Opener, Covered, Asphalt, Attached, Driveway
- Attached garage spaces: 2
- Uncovered spaces: 3
Accessibility
- Accessibility features: None
Features
- Levels: Three
- Stories: 3
- Patio & porch: Porch, Screened Porch
- Exterior features: Rain Gutters
- Pool features: Community
- Has view: Yes
- View description: Trees/Woods
Lot
- Size: 0.49 Acres
- Features: Backs to Trees
Details
- Additional structures: Above Grade, Below Grade
- Parcel number: 0264 08020017
- Zoning: 1039
- Special conditions: Standard
Construction
Type & style
- Home type: SingleFamily
- Architectural style: Colonial
- Property subtype: Single Family Residence
Materials
- Vinyl Siding
- Foundation: Permanent
Condition
- New construction: No
- Year built: 1971
Utilities & green energy
- Sewer: Public Sewer
- Water: Public
Community & neighborhood
Location
- Region: Reston
- Subdivision: Reston
HOA & financial
HOA
- Has HOA: Yes
- HOA fee: $848 annually
- Amenities included: Basketball Court, Common Grounds, Jogging Path, Pool, Tennis Court(s), Tot Lots/Playground
- Services included: Common Area Maintenance, Management, Pool(s), Trash, Insurance, Reserve Funds
- Association name: RESTON HOA
Other
Other facts
- Listing agreement: Exclusive Right To Sell
- Ownership: Fee Simple
Price history
| Date | Event | Price |
|---|---|---|
| 10/16/2025 | Sold | $855,000+0.6%$427/sqft |
Source: | ||
| 9/17/2025 | Contingent | $850,000$424/sqft |
Source: | ||
| 9/12/2025 | Listed for sale | $850,000$424/sqft |
Source: | ||
Public tax history
| Year | Property taxes | Tax assessment |
|---|---|---|
| 2025 | $9,218 +6.5% | $766,210 +6.7% |
| 2024 | $8,655 +6.2% | $717,940 +3.5% |
| 2023 | $8,152 +4.4% | $693,520 +5.8% |
Find assessor info on the county website
Neighborhood: 20191
Nearby schools
GreatSchools rating
- 7/10Hunters Woods ElementaryGrades: PK-6Distance: 1.5 mi
- 6/10Hughes Middle SchoolGrades: 7-8Distance: 1.1 mi
- 6/10South Lakes High SchoolGrades: 9-12Distance: 1 mi
Schools provided by the listing agent
- Elementary: Hunters Woods
- Middle: Hughes
- High: South Lakes
- District: Fairfax County Public Schools
Source: Bright MLS. This data may not be complete. We recommend contacting the local school district to confirm school assignments for this home.
Get a cash offer in 3 minutes
Find out how much your home could sell for in as little as 3 minutes with a no-obligation cash offer.
Estimated market value$865,500
Get a cash offer in 3 minutes
Find out how much your home could sell for in as little as 3 minutes with a no-obligation cash offer.
Estimated market value
$865,500

