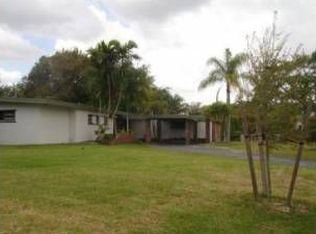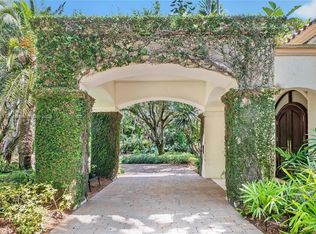Sold for $3,995,000 on 08/18/25
$3,995,000
11401 SW 69th Ave, Pinecrest, FL 33156
6beds
5,207sqft
Single Family Residence
Built in 1994
0.76 Acres Lot
$3,957,400 Zestimate®
$767/sqft
$21,692 Estimated rent
Home value
$3,957,400
$3.44M - $4.51M
$21,692/mo
Zestimate® history
Loading...
Owner options
Explore your selling options
What's special
Stunning Mediterranean Revival home with ivy-covered facade on a tree-lined street in Pinecrest. This romantic estate features balconies and porches with balustrades, 6 beds, 5.5 baths including a service room. Renovated with porcelain floors, impact windows, resurfaced pool, and new clay barrel tile roof. The kitchen offers marble counters, wood cabinetry, Wolf/Subzero appliances, and a wine cellar. Breakfast area with bay window overlooks the pool/spa, lush palms, and fire pit. Upstairs primary suite has a dual shower, soaking tub, and walk-in closet. Formal living room with wet bar and wood-burning fireplace.
Zillow last checked: 8 hours ago
Listing updated: August 20, 2025 at 12:34pm
Listed by:
Michael Martinez 305-979-9367,
One Sotheby's International Realty
Bought with:
Sari Shapiro, 3285291
Douglas Elliman
Jaclyn Bild, 3214288
Douglas Elliman
Source: MIAMI,MLS#: A11830342 Originating MLS: A-Miami Association of REALTORS
Originating MLS: A-Miami Association of REALTORS
Facts & features
Interior
Bedrooms & bathrooms
- Bedrooms: 6
- Bathrooms: 6
- Full bathrooms: 5
- 1/2 bathrooms: 1
Heating
- Central
Cooling
- Central Air
Appliances
- Included: Dishwasher, Disposal, Dryer, Electric Water Heater, Microwave, Gas Range, Refrigerator, Washer
- Laundry: Sink, Laundry Room
Features
- Built-in Features, Closet Cabinetry, Kitchen Island, Entrance Foyer, Pantry, Roman Tub, Walk-In Closet(s), Wet Bar
- Flooring: Ceramic Tile, Marble, Tile, Wood
- Doors: High Impact Doors
- Windows: Complete Impact Glass, Bay Window(s), High Impact Windows
- Has fireplace: Yes
Interior area
- Total structure area: 6,842
- Total interior livable area: 5,207 sqft
Property
Parking
- Total spaces: 2
- Parking features: Circular Driveway, Paver Block, Garage Door Opener
- Attached garage spaces: 2
- Has uncovered spaces: Yes
Features
- Stories: 2
- Entry location: First Floor Entry,Foyer
- Patio & porch: Open Porch, Patio
- Exterior features: Lighting, Balcony, Other, Outdoor Shower
- Has private pool: Yes
- Pool features: In Ground, Heated, Pool Only
- Has spa: Yes
- Spa features: Community
- Has view: Yes
- View description: Garden, Pool
Lot
- Size: 0.76 Acres
- Features: 3/4 To Less Than 1 Acre Lot
Details
- Parcel number: 2050110020230
- Zoning: 2300
Construction
Type & style
- Home type: SingleFamily
- Architectural style: Mediterranean
- Property subtype: Single Family Residence
Materials
- CBS Construction
- Roof: Barrel Roof
Condition
- Year built: 1994
Utilities & green energy
- Sewer: Septic Tank
- Water: Municipal Water
Community & neighborhood
Community
- Community features: Bar
Senior living
- Senior community: Yes
Location
- Region: Pinecrest
- Subdivision: Oakridge Estates Sec 1
Other
Other facts
- Listing terms: All Cash,Conventional
Price history
| Date | Event | Price |
|---|---|---|
| 8/18/2025 | Sold | $3,995,000$767/sqft |
Source: | ||
| 7/16/2025 | Pending sale | $3,995,000$767/sqft |
Source: | ||
| 6/27/2025 | Listed for sale | $3,995,000+91.1%$767/sqft |
Source: | ||
| 7/16/2020 | Sold | $2,090,000-8.1%$401/sqft |
Source: | ||
| 7/2/2020 | Pending sale | $2,275,000$437/sqft |
Source: BHHS EWM Realty #A10746870 | ||
Public tax history
| Year | Property taxes | Tax assessment |
|---|---|---|
| 2024 | $30,943 +3.5% | $1,761,949 +3% |
| 2023 | $29,895 +3.2% | $1,710,631 +3% |
| 2022 | $28,964 +0% | $1,660,807 +3% |
Find assessor info on the county website
Neighborhood: 33156
Nearby schools
GreatSchools rating
- 10/10Palmetto Elementary SchoolGrades: PK-5Distance: 0.9 mi
- 6/10Miami Palmetto Senior High SchoolGrades: 8-12Distance: 0.7 mi
- 8/10Palmetto Middle SchoolGrades: 6-8Distance: 1 mi
Schools provided by the listing agent
- Elementary: Palmetto
- Middle: Palmetto
- High: Miami Palmetto
Source: MIAMI. This data may not be complete. We recommend contacting the local school district to confirm school assignments for this home.
Get a cash offer in 3 minutes
Find out how much your home could sell for in as little as 3 minutes with a no-obligation cash offer.
Estimated market value
$3,957,400
Get a cash offer in 3 minutes
Find out how much your home could sell for in as little as 3 minutes with a no-obligation cash offer.
Estimated market value
$3,957,400

