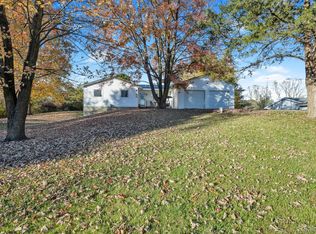Sold for $292,000
$292,000
11402 E Potter Rd, Davison, MI 48423
3beds
2,284sqft
Single Family Residence
Built in 1955
5 Acres Lot
$300,900 Zestimate®
$128/sqft
$2,066 Estimated rent
Home value
$300,900
$274,000 - $331,000
$2,066/mo
Zestimate® history
Loading...
Owner options
Explore your selling options
What's special
Ditch the iPad and the phones! Get outside and roam around unique property! Black Creek meanders through this 5 acres. The house, garage and barn sit at the front of the property, while the treed areas and open land sit to the east of the creek having road access and drive to the back of the property. This is the First time ever to see this property on the market! Built in 1955, with 3 bedrooms, 2 bathrooms, eat in kitchen, open floor plan to the living room, 2 fireplaces and Semi finished lower level, recreation room 38x13, Workshop area, and 2 rooms that could be used for crafting and an office. A 24 x 36 garage has a single car garage door to exit the back of the building onto a covered concrete patio area. The pole barn was built in 1979 has a concrete floor and is 26 x 30. 2 Different covered patio areas to sit and watch the abundant wildlife. Although the home might need some paint and updating, you will certainly appreciate the layout and room sizes.
Zillow last checked: 8 hours ago
Listing updated: August 29, 2025 at 01:59pm
Listed by:
Kenneth Duetsch 810-577-7594,
Ayre Rhinehart Action,
Cindy M Zdenek 810-577-7592,
Ayre Rhinehart Action
Bought with:
Robert L Garrow, 122408
Century 21 Metro Brokers
Source: MiRealSource,MLS#: 50181882 Originating MLS: East Central Association of REALTORS
Originating MLS: East Central Association of REALTORS
Facts & features
Interior
Bedrooms & bathrooms
- Bedrooms: 3
- Bathrooms: 2
- Full bathrooms: 2
Bedroom 1
- Features: Wood
- Level: First
- Area: 156
- Dimensions: 13 x 12
Bedroom 2
- Features: Wood
- Level: First
- Area: 156
- Dimensions: 12 x 13
Bedroom 3
- Features: Wood
- Level: First
- Area: 160
- Dimensions: 16 x 10
Bathroom 1
- Features: Vinyl
- Level: First
- Area: 56
- Dimensions: 7 x 8
Bathroom 2
- Features: Vinyl
- Level: First
- Area: 30
- Dimensions: 5 x 6
Dining room
- Features: Wood
- Level: First
- Area: 126
- Dimensions: 14 x 9
Family room
- Features: Concrete
- Level: Basement
- Area: 494
- Dimensions: 38 x 13
Kitchen
- Features: Vinyl
- Level: First
- Area: 154
- Dimensions: 14 x 11
Living room
- Features: Carpet
- Level: First
- Area: 352
- Dimensions: 22 x 16
Heating
- Forced Air, Natural Gas
Cooling
- Ceiling Fan(s), Central Air
Appliances
- Included: Dryer, Freezer, Range/Oven, Refrigerator, Washer, Water Softener Owned, Gas Water Heater
Features
- Flooring: Wood, Carpet, Concrete, Vinyl
- Windows: Storms/Screens
- Basement: Block,Partially Finished,Sump Pump
- Number of fireplaces: 2
- Fireplace features: Basement, Living Room, Natural Fireplace
Interior area
- Total structure area: 3,061
- Total interior livable area: 2,284 sqft
- Finished area above ground: 1,550
- Finished area below ground: 734
Property
Parking
- Total spaces: 3
- Parking features: 3 or More Spaces, Detached, Electric in Garage, Garage Door Opener, Workshop in Garage
- Garage spaces: 2.5
Features
- Levels: One
- Stories: 1
- Patio & porch: Patio, Porch
- Exterior features: Garden
- Waterfront features: Creek/Stream/Brook
- Frontage type: Road
- Frontage length: 330
Lot
- Size: 5 Acres
- Dimensions: 330 x 660
- Features: Wooded, Unpaved, Rural
Details
- Additional structures: Pole Barn, Workshop
- Parcel number: 0502200003
- Zoning description: Residential
- Special conditions: Private
Construction
Type & style
- Home type: SingleFamily
- Architectural style: Ranch
- Property subtype: Single Family Residence
Materials
- Vinyl Siding, Vinyl Trim
- Foundation: Basement
Condition
- New construction: No
- Year built: 1955
Utilities & green energy
- Sewer: Septic Tank
- Water: Private Well
Community & neighborhood
Location
- Region: Davison
- Subdivision: 0
Other
Other facts
- Listing agreement: Exclusive Right To Sell
- Listing terms: Cash,Conventional
- Road surface type: Gravel
Price history
| Date | Event | Price |
|---|---|---|
| 8/22/2025 | Sold | $292,000+0.7%$128/sqft |
Source: | ||
| 7/25/2025 | Pending sale | $289,900$127/sqft |
Source: | ||
| 7/16/2025 | Listed for sale | $289,900$127/sqft |
Source: | ||
Public tax history
| Year | Property taxes | Tax assessment |
|---|---|---|
| 2024 | $2,936 | $143,900 +14.6% |
| 2023 | -- | $125,600 +12.4% |
| 2022 | -- | $111,700 -1.2% |
Find assessor info on the county website
Neighborhood: 48423
Nearby schools
GreatSchools rating
- NAThomson Elementary SchoolGrades: PK-KDistance: 1.9 mi
- 6/10Davison Middle SchoolGrades: 7-8Distance: 2.6 mi
- 9/10Davison High SchoolGrades: 9-12Distance: 1.7 mi
Schools provided by the listing agent
- District: Davison Community Schools
Source: MiRealSource. This data may not be complete. We recommend contacting the local school district to confirm school assignments for this home.
Get a cash offer in 3 minutes
Find out how much your home could sell for in as little as 3 minutes with a no-obligation cash offer.
Estimated market value
$300,900
