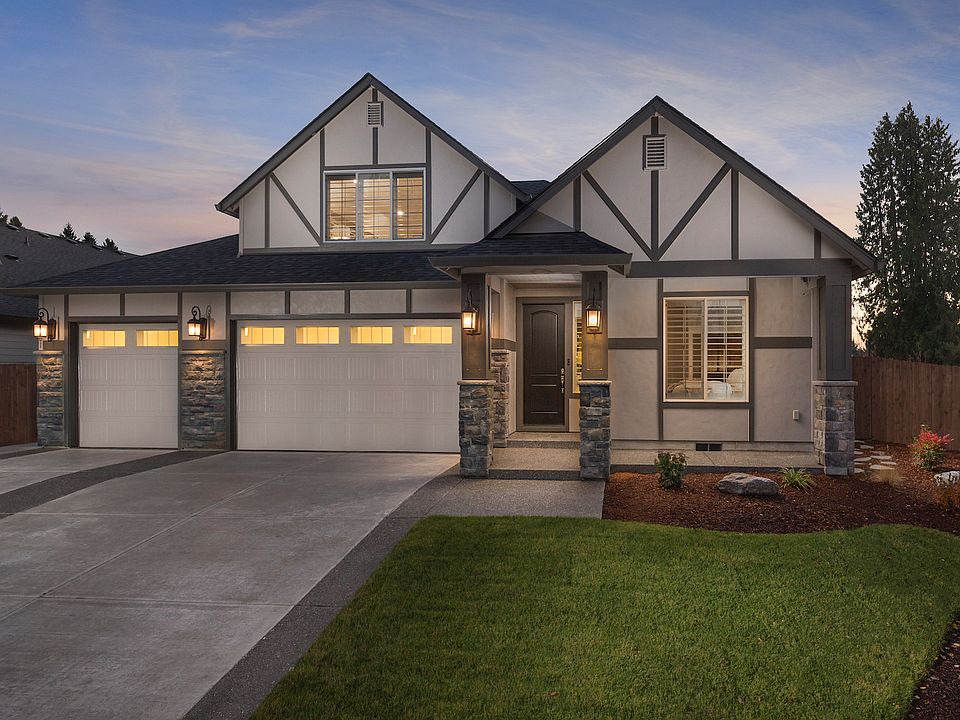Welcome home to the Laurel at Pleasant Woods! The main floor features a street-facing den or office, enormous great room with expanded dining area that leads to the extended patio cover and landscaped yard with sprinkler system included. The kitchen has a giant island, quartz counter tops, built in appliances and a large walk in pantry. Upstairs, you'll find an indulgent primary suite with tiled shower and dual vanities. From there you will find two additional bedrooms plus a large flex room that can serve as a bedroom, home theater, or second living room. Less than 3 miles from a medical center, Costco, restaurants and more! Our Building Science team has carefully selected high-performance materials and techniques to enhance interior comfort, improve indoor air quality, and reduce utility bills. Independent third-party testing verifies that each home meets or exceeds our rigorous standards. This home is EnergyStar certified and comes with an extended builder's warranty for peace of mind. Estimated completion early December.
Active
$829,900
11402 NE 51st Ave, Vancouver, WA 98686
4beds
3,119sqft
Residential, Single Family Residence
Built in 2024
6,534 Square Feet Lot
$-- Zestimate®
$266/sqft
$-- HOA
What's special
Landscaped yardExtended patio coverStreet-facing den or officeGiant islandLarge flex roomIndulgent primary suiteDual vanities
Call: (971) 290-1481
- 301 days
- on Zillow |
- 396 |
- 24 |
Zillow last checked: 7 hours ago
Listing updated: August 07, 2025 at 01:07am
Listed by:
Daniel McDuffee 503-953-2368,
New Tradition Realty Inc
Source: RMLS (OR),MLS#: 24037466
Travel times
Schedule tour
Select your preferred tour type — either in-person or real-time video tour — then discuss available options with the builder representative you're connected with.
Facts & features
Interior
Bedrooms & bathrooms
- Bedrooms: 4
- Bathrooms: 3
- Full bathrooms: 3
- Main level bathrooms: 1
Rooms
- Room types: Bonus Room, Den, Laundry, Bedroom 2, Bedroom 3, Dining Room, Family Room, Kitchen, Living Room, Primary Bedroom
Primary bedroom
- Level: Upper
- Area: 272
- Dimensions: 17 x 16
Bedroom 2
- Level: Upper
- Area: 110
- Dimensions: 10 x 11
Bedroom 3
- Level: Upper
- Area: 121
- Dimensions: 11 x 11
Dining room
- Level: Main
- Area: 192
- Dimensions: 16 x 12
Kitchen
- Level: Main
- Area: 288
- Width: 16
Heating
- ENERGY STAR Qualified Equipment, Heat Pump
Cooling
- Heat Pump
Appliances
- Included: Built In Oven, Built-In Range, Dishwasher, Disposal, ENERGY STAR Qualified Appliances, Microwave, Electric Water Heater, ENERGY STAR Qualified Water Heater
- Laundry: Laundry Room
Features
- Quartz, Kitchen Island
- Windows: Double Pane Windows
- Basement: Crawl Space
- Number of fireplaces: 1
- Fireplace features: Electric
Interior area
- Total structure area: 3,119
- Total interior livable area: 3,119 sqft
Video & virtual tour
Property
Parking
- Total spaces: 2
- Parking features: Driveway, Garage Door Opener, Attached
- Attached garage spaces: 2
- Has uncovered spaces: Yes
Features
- Levels: Two
- Stories: 2
- Patio & porch: Covered Patio, Porch
- Exterior features: Yard
- Fencing: Fenced
Lot
- Size: 6,534 Square Feet
- Features: Corner Lot, Level, Sprinkler, SqFt 5000 to 6999
Details
- Parcel number: New Construction
Construction
Type & style
- Home type: SingleFamily
- Architectural style: Farmhouse
- Property subtype: Residential, Single Family Residence
Materials
- Cement Siding
- Foundation: Concrete Perimeter
- Roof: Composition
Condition
- New Construction
- New construction: Yes
- Year built: 2024
Details
- Builder name: New Tradition Homes
- Warranty included: Yes
Utilities & green energy
- Sewer: Public Sewer
- Water: Public
- Utilities for property: Cable Connected, Other Internet Service
Green energy
- Indoor air quality: Lo VOC Material
Community & HOA
Community
- Subdivision: Pleasant Woods
HOA
- Has HOA: Yes
- Amenities included: Commons, Front Yard Landscaping
Location
- Region: Vancouver
Financial & listing details
- Price per square foot: $266/sqft
- Date on market: 10/11/2024
- Listing terms: Call Listing Agent,Cash,Conventional,FHA,Other,VA Loan
- Road surface type: Paved
About the community
NEW MODEL NOW OPEN! Pleasant Woods is open for sales, and homesites are going fast! Your our new Willamette model home today. Don't miss out on this highly sought after community in the South Salmon Creek area of Vancouver. Prices starting from the mid $600s.
Welcome home to Pleasant Woods, a serene community conveniently located in the south Salmon Creek area near Pleasant Valley Schools. Pleasant Woods, an exclusive New Tradition Homes Community, offers spacious homesites with many single-level and 2-story plans to choose from, all 100% ENERGY STAR Certified and HERS rated to save you money on your monthly bills.
This beautiful neighborhood is surrounded by mature evergreen trees, offering large yards with easy access to both I-5 and I-205. Enjoy the many shopping and dining choices in Salmon Creek, as well as Legacy Salmon Creek and the Vancouver Clinic.
Don't miss out on your opportunity to reserve a homesite in this sought-after West Vancouver location! Call today for more information.
Source: New Tradition Homes

