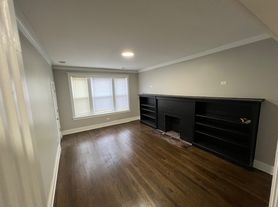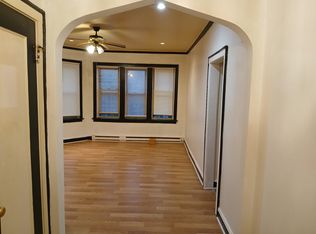Finished Basement apartment.
2 bedroom, 1 bathroom. All utilities are included. Central AC and in unit Washer and dryer.
Near public transportation, schools and Highway. NO PETS, NO SMOKING
Owner pays for water bill.
Apartment for rent
Accepts Zillow applications
$1,350/mo
11402 S Calumet Ave, Chicago, IL 60628
2beds
900sqft
Price may not include required fees and charges.
Apartment
Available now
No pets
Central air
In unit laundry
Off street parking
Forced air
What's special
Central ac
- 16 days |
- -- |
- -- |
Travel times
Facts & features
Interior
Bedrooms & bathrooms
- Bedrooms: 2
- Bathrooms: 1
- Full bathrooms: 1
Heating
- Forced Air
Cooling
- Central Air
Appliances
- Included: Dryer, Oven, Refrigerator, Washer
- Laundry: In Unit
Interior area
- Total interior livable area: 900 sqft
Property
Parking
- Parking features: Off Street
- Details: Contact manager
Features
- Exterior features: Heating system: Forced Air, Utilities included in rent, Water included in rent
Details
- Parcel number: 2522116050
Construction
Type & style
- Home type: Apartment
- Property subtype: Apartment
Utilities & green energy
- Utilities for property: Water
Building
Management
- Pets allowed: No
Community & HOA
Location
- Region: Chicago
Financial & listing details
- Lease term: 1 Year
Price history
| Date | Event | Price |
|---|---|---|
| 10/28/2025 | Listed for rent | $1,350$2/sqft |
Source: Zillow Rentals | ||
| 7/31/2025 | Sold | $215,000-4.4%$239/sqft |
Source: | ||
| 7/2/2025 | Contingent | $224,900$250/sqft |
Source: | ||
| 6/22/2025 | Listed for sale | $224,900-2.2%$250/sqft |
Source: | ||
| 1/1/2023 | Listing removed | -- |
Source: | ||

