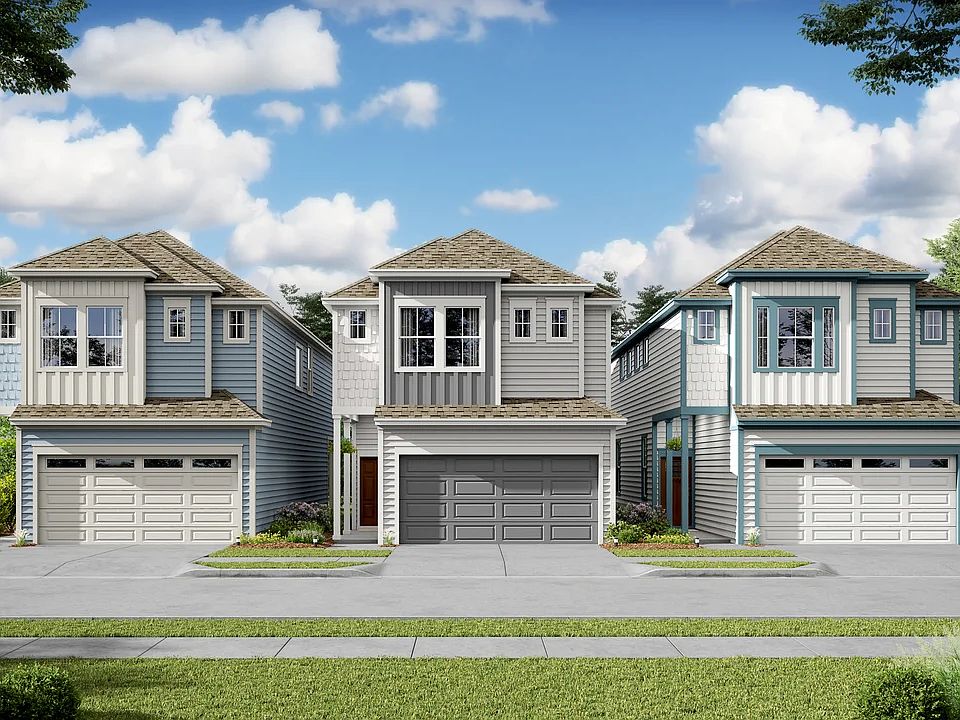Step into the impressive three-story Jefferson II home design and immediately appreciate its spacious and unique open concept, thoughtfully designed for modern living. The first floor offers incredible flexibility with a convenient bedroom, a full bathroom, and a versatile activity room. The second floor serves as the heart of the home, seamlessly connecting the elegant dining area, the expansive great room – ideal for gatherings and relaxation – and the well-appointed kitchen, creating an ideal flow for both everyday life and entertaining. Ascend to the third floor to discover a private and comfortable retreat, featuring the luxurious primary suite, designed for ultimate relaxation, along with two additional secondary bedrooms, offering ample space for family or guests. Cloverdale is a gated community with easy access to HWY 288 and the 610 Loop and conveniently located only minutes from Downtown Houston, The Med Center and Hobby Airport. Offered by: K. Hovnanian of Houston II, L.L.C.
New construction
$379,990
11403 Blossom Square St, Houston, TX 77047
4beds
2,334sqft
Single Family Residence
Built in 2025
3,258.29 Square Feet Lot
$378,800 Zestimate®
$163/sqft
$100/mo HOA
- 46 days
- on Zillow |
- 56 |
- 6 |
Zillow last checked: 7 hours ago
Listing updated: July 25, 2025 at 08:16am
Listed by:
Teri Walter 325-238-6645,
K. Hovnanian Homes
Source: HAR,MLS#: 20894126
Travel times
Schedule tour
Select your preferred tour type — either in-person or real-time video tour — then discuss available options with the builder representative you're connected with.
Open houses
Facts & features
Interior
Bedrooms & bathrooms
- Bedrooms: 4
- Bathrooms: 4
- Full bathrooms: 3
- 1/2 bathrooms: 1
Primary bathroom
- Features: Half Bath
Kitchen
- Features: Kitchen Island, Kitchen open to Family Room, Pantry, Under Cabinet Lighting
Heating
- Natural Gas
Cooling
- Ceiling Fan(s), Electric
Appliances
- Included: Disposal, Gas Oven, Microwave, Gas Range, Dishwasher
- Laundry: Electric Dryer Hookup, Gas Dryer Hookup, Washer Hookup
Features
- High Ceilings, Prewired for Alarm System, 1 Bedroom Down - Not Primary BR, Primary Bed - 3rd Floor, Walk-In Closet(s)
- Flooring: Carpet, Tile
- Windows: Insulated/Low-E windows
Interior area
- Total structure area: 2,334
- Total interior livable area: 2,334 sqft
Video & virtual tour
Property
Parking
- Total spaces: 2
- Parking features: Attached
- Attached garage spaces: 2
Features
- Stories: 2
- Fencing: Back Yard
Lot
- Size: 3,258.29 Square Feet
- Features: Back Yard, Corner Lot, Subdivided, 0 Up To 1/4 Acre
Details
- Parcel number: 1456940010060
Construction
Type & style
- Home type: SingleFamily
- Architectural style: Contemporary
- Property subtype: Single Family Residence
Materials
- Batts Insulation, Blown-In Insulation, Cement Siding
- Foundation: Slab
- Roof: Composition
Condition
- New construction: Yes
- Year built: 2025
Details
- Builder name: K. Hovnanian Homes
Utilities & green energy
- Water: Water District
Green energy
- Green verification: HERS Index Score
- Energy efficient items: Attic Vents, Thermostat, HVAC>13 SEER
Community & HOA
Community
- Security: Prewired for Alarm System
- Subdivision: Cloverdale
HOA
- Has HOA: Yes
- HOA fee: $1,200 annually
Location
- Region: Houston
Financial & listing details
- Price per square foot: $163/sqft
- Date on market: 6/16/2025
- Listing terms: Cash,Conventional,FHA,VA Loan
- Ownership: Full Ownership
- Road surface type: Concrete, Curbs
About the community
Welcome to Cloverdale, a gated community of new-construction homes for sale in the heart of Houston, TX,
Choose from a variety of floorplans with 2- or 3-story homes of up to 2,348 sq. ft., 4 beds, 3.5 baths, and 2-car garages.
Located near the 610 Loop, Highway 288, and Alt 90, Cloverdale provides easy access to all Houston has to offer. Commuters are near public transit, including service to the Texas Medical Center, University of Houston and Downtown Houston.
Enjoy a low tax rate when you move into a new home at Cloverdale. Offered By: K. Hovnanian of Houston II, L.L.C.
Source: K. Hovnanian Companies, LLC

