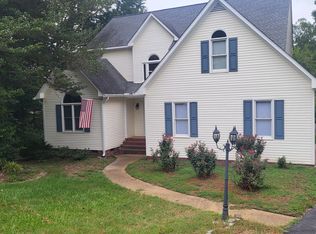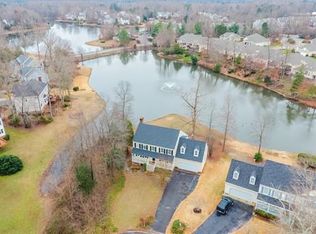Sold for $380,000 on 11/06/25
$380,000
11403 Reflections Poin, Chester, VA 23831
4beds
2,340sqft
Single Family Residence
Built in 2002
0.32 Acres Lot
$381,500 Zestimate®
$162/sqft
$-- Estimated rent
Home value
$381,500
$359,000 - $404,000
Not available
Zestimate® history
Loading...
Owner options
Explore your selling options
What's special
Seller says with an acceptable offer, new paint and carpet will be done upstairs before closing! This home is a fantastic value for the popular Arbor Landing neighborhood in Chesterfield. First floor living is possible in your new home that features a new roof, renovated kitchen with granite countertops, stainless steel appliances, and a sunny eat-in area perfect for everyday meals. Step out onto the new, maintenance-free composite deck and enjoy views of the pond and fountain—a peaceful backdrop for relaxing or entertaining.
The main level boasts gorgeous hardwood floors, a spacious living room with a fireplace, formal dining area, a Florida room, a half bath, and a new walk-in shower for added convenience. Upstairs, you’ll find four generously sized bedrooms and two full baths, including a massive primary suite with a large walk-in closet and private bath featuring a soaking tub.
Located on a quiet cul-de-sac lot with a fully fenced backyard and new board fencing, it’s perfect for pets, play, or outdoor enjoyment. Walk to the community pool, tennis courts, and playgrounds—all just steps away. Or go fishing in the pond! You'll love this quiet neighborhood. Upstairs needs some work, but this will be done for you prior to closing!
Zillow last checked: 8 hours ago
Listing updated: November 25, 2025 at 01:28pm
Listed by:
Lauri Giles 804-310-7105,
EXP Realty LLC
Bought with:
Cary Ridenhour, 0225255753
EXP Realty LLC
Source: CVRMLS,MLS#: 2521560 Originating MLS: Central Virginia Regional MLS
Originating MLS: Central Virginia Regional MLS
Facts & features
Interior
Bedrooms & bathrooms
- Bedrooms: 4
- Bathrooms: 4
- Full bathrooms: 2
- 1/2 bathrooms: 2
Primary bedroom
- Description: walk in closet, large private bath
- Level: Second
- Dimensions: 0 x 0
Bedroom 2
- Level: Second
- Dimensions: 0 x 0
Bedroom 3
- Level: Second
- Dimensions: 0 x 0
Bedroom 4
- Level: Second
- Dimensions: 0 x 0
Dining room
- Description: Bright, Open to Kitchen
- Level: First
- Dimensions: 0 x 0
Florida room
- Description: Leads to deck with view of Lake and Fountain
- Level: First
- Dimensions: 0 x 0
Other
- Description: Tub & Shower
- Level: Second
Half bath
- Level: First
Kitchen
- Description: Renovated, granite / stainless
- Level: First
- Dimensions: 0 x 0
Living room
- Description: Beautiful wood floors, gas fireplace
- Level: First
- Dimensions: 0 x 0
Heating
- Electric, Heat Pump
Cooling
- Central Air
Appliances
- Included: Dishwasher, Electric Cooking, Electric Water Heater
- Laundry: Washer Hookup
Features
- Bath in Primary Bedroom, Recessed Lighting, Walk-In Closet(s)
- Flooring: Partially Carpeted, Vinyl
- Doors: Sliding Doors
- Basement: Crawl Space
- Attic: Walk-up
- Number of fireplaces: 1
- Fireplace features: Gas
Interior area
- Total interior livable area: 2,340 sqft
- Finished area above ground: 2,340
- Finished area below ground: 0
Property
Parking
- Total spaces: 2
- Parking features: Attached, Direct Access, Garage, Off Street, Oversized, Two Spaces
- Attached garage spaces: 2
Features
- Levels: Two
- Stories: 2
- Patio & porch: Front Porch, Deck
- Exterior features: Deck
- Pool features: Pool, Community
- Fencing: Back Yard,Fenced,Wood
- Waterfront features: Pond
- Body of water: Community Pond - fishing allowed
Lot
- Size: 0.32 Acres
- Features: Cul-De-Sac
Details
- Parcel number: 777656098200000
- Zoning description: R15
Construction
Type & style
- Home type: SingleFamily
- Architectural style: Colonial
- Property subtype: Single Family Residence
Materials
- Frame, Vinyl Siding
- Roof: Composition
Condition
- Resale
- New construction: No
- Year built: 2002
Utilities & green energy
- Sewer: Community/Coop Sewer
- Water: Public
Community & neighborhood
Security
- Security features: Smoke Detector(s)
Community
- Community features: Basketball Court, Common Grounds/Area, Clubhouse, Home Owners Association, Lake, Playground, Pond, Pool, Tennis Court(s)
Location
- Region: Chester
- Subdivision: Arbor Landing
HOA & financial
HOA
- Has HOA: Yes
- HOA fee: $65 monthly
- Services included: Clubhouse, Common Areas, Pool(s), Recreation Facilities
Other
Other facts
- Ownership: Individuals
- Ownership type: Sole Proprietor
Price history
| Date | Event | Price |
|---|---|---|
| 11/6/2025 | Sold | $380,000-4.8%$162/sqft |
Source: | ||
| 10/17/2025 | Pending sale | $399,000$171/sqft |
Source: | ||
| 9/24/2025 | Price change | $399,000-2.7%$171/sqft |
Source: | ||
| 9/3/2025 | Price change | $410,000-10.7%$175/sqft |
Source: | ||
| 7/31/2025 | Listed for sale | $459,000$196/sqft |
Source: | ||
Public tax history
| Year | Property taxes | Tax assessment |
|---|---|---|
| 2025 | $3,243 +1% | $364,400 +2.1% |
| 2024 | $3,211 +5.4% | $356,800 +6.6% |
| 2023 | $3,047 +8.4% | $334,800 +9.6% |
Find assessor info on the county website
Neighborhood: 23831
Nearby schools
GreatSchools rating
- 6/10Ecoff Elementary SchoolGrades: PK-5Distance: 1.4 mi
- 2/10Carver Middle SchoolGrades: 6-8Distance: 5.2 mi
- 2/10Lloyd C Bird High SchoolGrades: 9-12Distance: 1.9 mi
Schools provided by the listing agent
- Elementary: Ecoff
- Middle: Carver
- High: Bird
Source: CVRMLS. This data may not be complete. We recommend contacting the local school district to confirm school assignments for this home.
Get a cash offer in 3 minutes
Find out how much your home could sell for in as little as 3 minutes with a no-obligation cash offer.
Estimated market value
$381,500
Get a cash offer in 3 minutes
Find out how much your home could sell for in as little as 3 minutes with a no-obligation cash offer.
Estimated market value
$381,500


